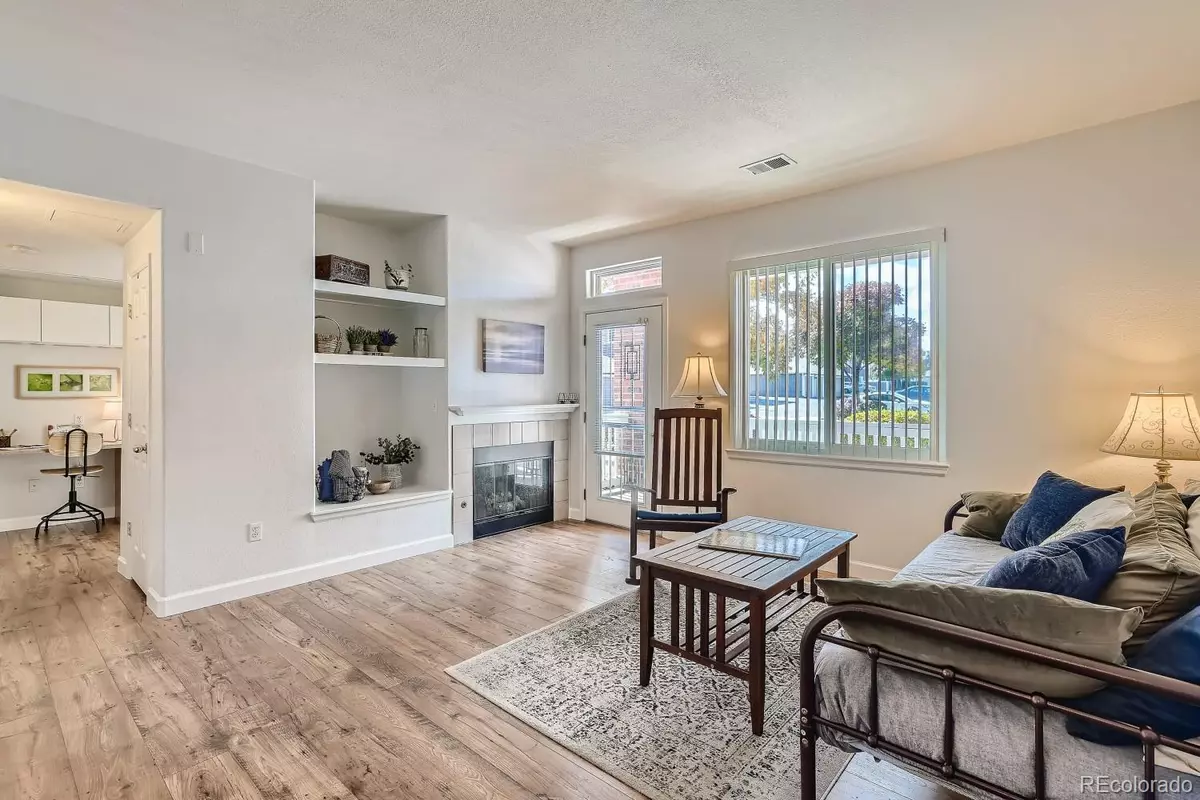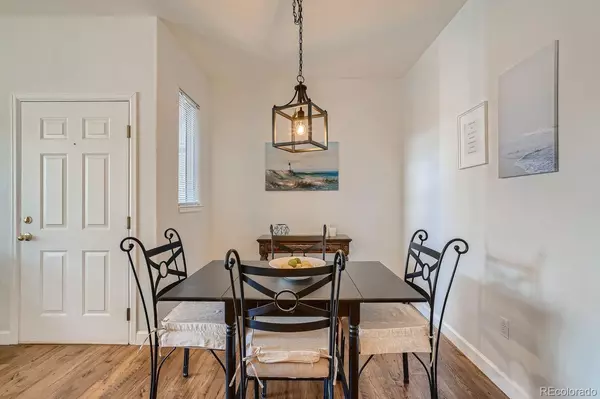$270,000
$270,000
For more information regarding the value of a property, please contact us for a free consultation.
1 Bed
1 Bath
812 SqFt
SOLD DATE : 11/22/2021
Key Details
Sold Price $270,000
Property Type Condo
Sub Type Condominium
Listing Status Sold
Purchase Type For Sale
Square Footage 812 sqft
Price per Sqft $332
Subdivision Marston Villas
MLS Listing ID 2059261
Sold Date 11/22/21
Style Contemporary
Bedrooms 1
Full Baths 1
Condo Fees $263
HOA Fees $263/mo
HOA Y/N Yes
Originating Board recolorado
Year Built 2003
Annual Tax Amount $1,154
Tax Year 2020
Property Description
Beautiful first floor unit in the desirable Marston Villas. This easily accessible unit is the perfect home or investment property. The unit is easy to maintain and also has a spacious layout including a large kitchen open to the living room, gas fireplace, walk-in closet, extra storage and a patio. Updated with new flooring, paint, light fixtures. Centrally located near many golf courses including Foothills Golf Course and Pinehurst Country Club. Conveniently located near shops, restaurants, walking trails, public transit and 285. Easy drive to Red Rocks Amphitheater, Bear Creek Lake Park, Historic Morrison and Hiking such as Mt Falcon Park. Only 15 minutes from Chatfield State Park and 10 minutes to Bow Mar shopping. This quiet and well maintained complex features a club house, workout room and a pool which are all a short distance from the unit. HOA covers insurance for the building and common areas, water, trash, recycling, and snow removal. Washer and dryer are included. Handicap parking spot available right outside the unit if needed.
Location
State CO
County Denver
Zoning R-2-A
Rooms
Main Level Bedrooms 1
Interior
Interior Features Ceiling Fan(s), No Stairs, Open Floorplan, Walk-In Closet(s)
Heating Forced Air, Natural Gas
Cooling Central Air
Flooring Laminate
Fireplaces Number 1
Fireplaces Type Gas Log, Living Room
Fireplace Y
Appliance Dishwasher, Disposal, Dryer, Microwave, Refrigerator, Self Cleaning Oven, Washer
Laundry In Unit
Exterior
Exterior Feature Balcony, Lighting
Pool Outdoor Pool
Utilities Available Cable Available, Electricity Available, Internet Access (Wired), Natural Gas Connected
Roof Type Composition
Total Parking Spaces 2
Garage No
Building
Story One
Sewer Public Sewer
Water Public
Level or Stories One
Structure Type Brick, Frame, Wood Siding
Schools
Elementary Schools Grant Ranch E-8
Middle Schools Grant Ranch E-8
High Schools John F. Kennedy
School District Denver 1
Others
Senior Community No
Ownership Individual
Acceptable Financing 1031 Exchange, Cash, Conventional, FHA, VA Loan
Listing Terms 1031 Exchange, Cash, Conventional, FHA, VA Loan
Special Listing Condition None
Pets Description Cats OK, Dogs OK, Number Limit
Read Less Info
Want to know what your home might be worth? Contact us for a FREE valuation!

Our team is ready to help you sell your home for the highest possible price ASAP

© 2024 METROLIST, INC., DBA RECOLORADO® – All Rights Reserved
6455 S. Yosemite St., Suite 500 Greenwood Village, CO 80111 USA
Bought with Keller Williams DTC

Making real estate fun, simple and stress-free!






