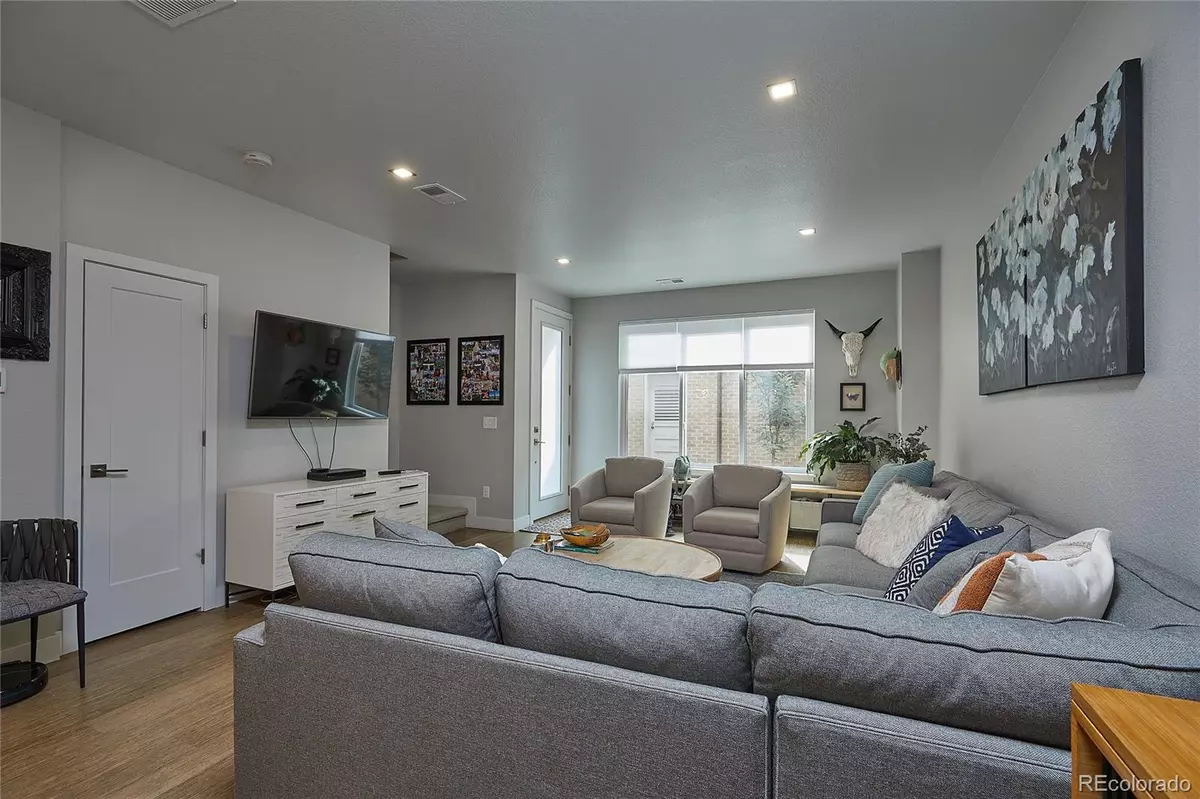$705,000
$699,000
0.9%For more information regarding the value of a property, please contact us for a free consultation.
3 Beds
4 Baths
1,643 SqFt
SOLD DATE : 11/30/2021
Key Details
Sold Price $705,000
Property Type Condo
Sub Type Condominium
Listing Status Sold
Purchase Type For Sale
Square Footage 1,643 sqft
Price per Sqft $429
Subdivision Observatory Park
MLS Listing ID 4057706
Sold Date 11/30/21
Style Urban Contemporary
Bedrooms 3
Half Baths 1
Three Quarter Bath 3
Condo Fees $3,708
HOA Fees $309/ann
HOA Y/N Yes
Originating Board recolorado
Year Built 2017
Annual Tax Amount $3,610
Tax Year 2020
Lot Size 7,405 Sqft
Acres 0.17
Property Description
Live in the prestigious multi million dollar neighborhood of Observatory Park. This home has all the bells and whistles and includes all stainless steel appliances including the washer and dryer. The top down bottom up window coverings are also included. There are two roof top decks to enjoy the outdoors along with the acres of Observatory Park one block away. The interior of this home is state of the art with LED lighting, pendant lights and under cabinet lighting. This home is also smoke and pet free and has been impeccably maintained, it still looks brand new! Quartz countertops, premier Eurocase custom cabinets with handles, glass tile backsplash and five burner gas range make the kitchen a chefs dream. The owner had the kitchen table made out of the same quartz as the countertops and will also include for the new owners.
Showings only between 9-4pm, occupied home. Possession of this home will need to be no earlier than December 6th.
Location
State CO
County Denver
Zoning U-RH-2.5
Interior
Interior Features Breakfast Nook, Ceiling Fan(s), High Ceilings, Open Floorplan, Quartz Counters, Smoke Free, Solid Surface Counters, Walk-In Closet(s), Wet Bar
Heating Forced Air
Cooling Central Air
Flooring Carpet, Tile, Wood
Fireplace N
Appliance Dishwasher, Disposal, Dryer, Gas Water Heater, Microwave, Range, Refrigerator, Self Cleaning Oven, Tankless Water Heater, Washer
Exterior
Exterior Feature Balcony, Gas Valve
Garage Dry Walled, Exterior Access Door, Insulated Garage, Lighted
Garage Spaces 1.0
Utilities Available Cable Available, Electricity Connected, Internet Access (Wired), Natural Gas Connected
Roof Type Other
Parking Type Dry Walled, Exterior Access Door, Insulated Garage, Lighted
Total Parking Spaces 1
Garage No
Building
Lot Description Landscaped, Near Public Transit, Sprinklers In Front
Story Three Or More
Foundation Slab
Sewer Public Sewer
Water Public
Level or Stories Three Or More
Structure Type Frame, Other, Stone, Wood Siding
Schools
Elementary Schools University Park
Middle Schools Merrill
High Schools South
School District Denver 1
Others
Senior Community No
Ownership Agent Owner
Acceptable Financing 1031 Exchange, Cash, Conventional
Listing Terms 1031 Exchange, Cash, Conventional
Special Listing Condition None
Pets Description Yes
Read Less Info
Want to know what your home might be worth? Contact us for a FREE valuation!

Our team is ready to help you sell your home for the highest possible price ASAP

© 2024 METROLIST, INC., DBA RECOLORADO® – All Rights Reserved
6455 S. Yosemite St., Suite 500 Greenwood Village, CO 80111 USA
Bought with Corcoran Perry & Co.

Making real estate fun, simple and stress-free!






