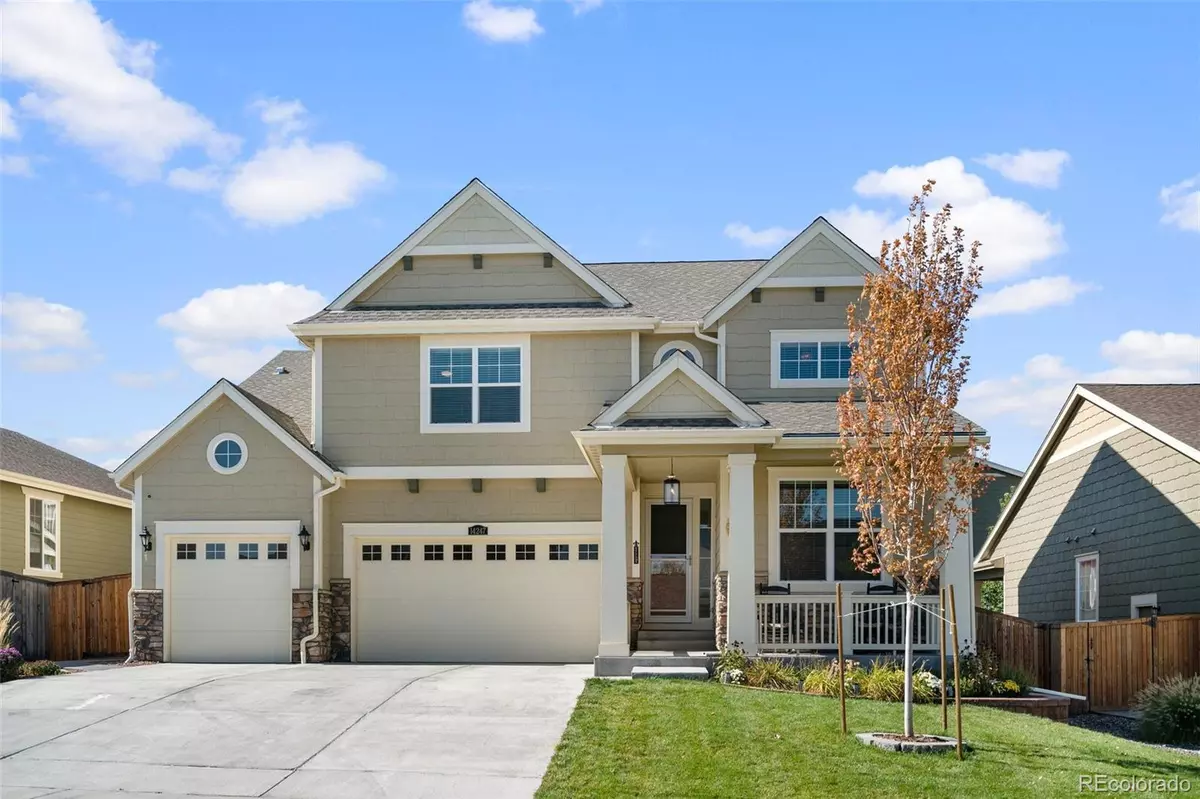$769,000
$769,000
For more information regarding the value of a property, please contact us for a free consultation.
5 Beds
4 Baths
4,117 SqFt
SOLD DATE : 11/19/2021
Key Details
Sold Price $769,000
Property Type Single Family Home
Sub Type Single Family Residence
Listing Status Sold
Purchase Type For Sale
Square Footage 4,117 sqft
Price per Sqft $186
Subdivision Lewis Pointe
MLS Listing ID 8380818
Sold Date 11/19/21
Bedrooms 5
Full Baths 3
Half Baths 1
Condo Fees $660
HOA Y/N Yes
Originating Board recolorado
Year Built 2017
Annual Tax Amount $7,694
Tax Year 2020
Lot Size 7,405 Sqft
Acres 0.17
Property Description
This stately executive home located in the Lewis Pointe neighborhood is one you do not want to miss. The moment you arrive you will be entranced by the stunning architectural design, inviting you to come inside. As you enter the foyer, notice the beautiful hardwood flooring throughout drawing you in. To the right, you will find a study with plenty of natural light, as well as a convenient half bath located just outside. Make your way to the open concept living room complete with gas fireplace, as well as the kitchen and dining room combination. The kitchen is truly a chef’s dream, with 42 inch cabinets, granite countertops, stainless steel appliances, and a large island perfect for entertaining. You will also find a large walk-in pantry that doubles as an extra workspace. Head on upstairs to find brand new bamboo hardwood flooring throughout the entire second story. The owners suite features a tray ceiling, an ensuite bathroom with dual sinks, as well as a separate tub and glass enclosure shower. You will find 3 more generously sized bedrooms upstairs, two of which share a jack and jill bathroom with separate vanities. The 4th bedroom also has its own ensuite full bathroom, and there is an upstairs laundry room providing easy access. Now, head on down to the newly finished basement. To the left is the perfect space for your home gym, with just installed rubber flooring. You will also find features such as a custom accent wall, and a newly created 5th bedroom. All you need to do is finish that en suite bathroom to your preference! The backyard is truly a sight to see! The covered deck comes complete with ceiling fans and outdoor shades for added privacy and protection from that Colorado sun! Beautiful stamped concrete leads you to the new custom outdoor fireplace. Sit around that fireplace on those cool winter nights, and enjoy this space for many years to come. This home truly has it all, and will not last long, make sure to schedule your showing today!
Location
State CO
County Adams
Rooms
Basement Finished
Interior
Interior Features Five Piece Bath, Granite Counters, Jack & Jill Bathroom, Kitchen Island, Primary Suite, Open Floorplan, Pantry, Smoke Free, Walk-In Closet(s)
Heating Forced Air
Cooling Central Air
Flooring Carpet, Tile, Wood
Fireplaces Number 2
Fireplaces Type Gas, Outside
Fireplace Y
Appliance Dishwasher, Double Oven, Microwave, Range, Refrigerator, Tankless Water Heater, Water Softener
Exterior
Garage Concrete
Garage Spaces 3.0
Fence Full
Utilities Available Cable Available, Electricity Available
Roof Type Composition
Parking Type Concrete
Total Parking Spaces 3
Garage Yes
Building
Story Two
Sewer Public Sewer
Water Public
Level or Stories Two
Structure Type Frame
Schools
Elementary Schools Eagleview
Middle Schools Rocky Top
High Schools Horizon
School District Adams 12 5 Star Schl
Others
Senior Community No
Ownership Individual
Acceptable Financing Cash, Conventional, VA Loan
Listing Terms Cash, Conventional, VA Loan
Special Listing Condition None
Pets Description Yes
Read Less Info
Want to know what your home might be worth? Contact us for a FREE valuation!

Our team is ready to help you sell your home for the highest possible price ASAP

© 2024 METROLIST, INC., DBA RECOLORADO® – All Rights Reserved
6455 S. Yosemite St., Suite 500 Greenwood Village, CO 80111 USA
Bought with LoKation Real Estate

Making real estate fun, simple and stress-free!






