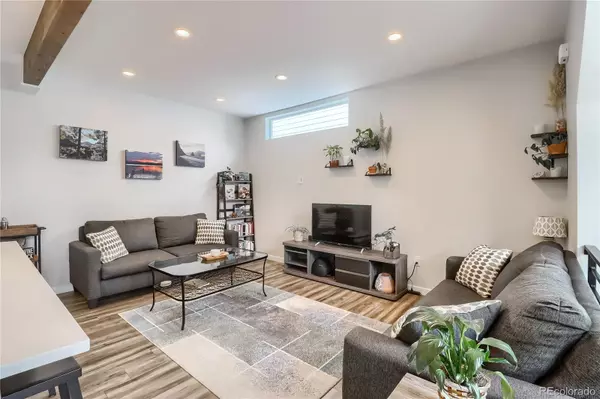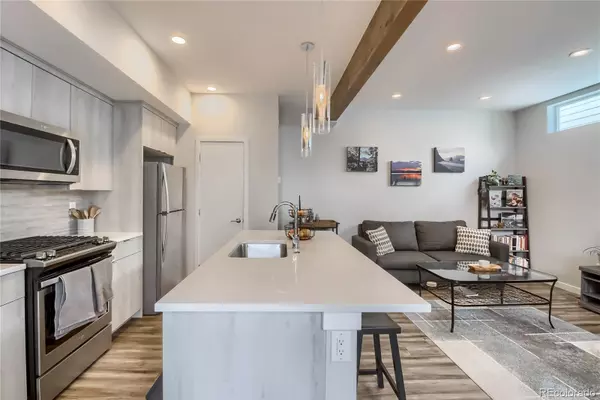$610,000
$575,000
6.1%For more information regarding the value of a property, please contact us for a free consultation.
2 Beds
3 Baths
1,267 SqFt
SOLD DATE : 11/17/2021
Key Details
Sold Price $610,000
Property Type Multi-Family
Sub Type Multi-Family
Listing Status Sold
Purchase Type For Sale
Square Footage 1,267 sqft
Price per Sqft $481
Subdivision West Colfax
MLS Listing ID 6612796
Sold Date 11/17/21
Style Urban Contemporary
Bedrooms 2
Half Baths 1
Three Quarter Bath 2
HOA Y/N No
Originating Board recolorado
Year Built 2017
Annual Tax Amount $2,361
Tax Year 2020
Lot Size 871 Sqft
Acres 0.02
Property Description
Come enjoy the benefits of living in West Colfax and by Sloan's Lake. One block from light rail and only blocks from Sloan's Lake and Lakewood Dry Gulch Park, with many bars, restaurants, ice cream, and coffee shops in walking distance. The Highlands and LoDo are only minutes away by car. This home has a great "flex" living space on the first level - perfect for an office, workout area, sitting room, gear room, or extra guest space. Includes great outdoor living space, notably the rooftop deck which offers mountain views and is equipped w/ gas & water - convenient for your BBQs, firepit and plants. This home also features a large balcony off the living area. The large, open main floor has 9' ceilings & huge windows, providing tons of natural light. The upper floor features two bedrooms, each with their own attached bath. Attached oversized 1 car garage 10x20. Pre-wired for sound & designed with a modern and open feel. Open steel staircase railings. Kitchen pantry, quartz counter tops, modern cabinet, stainless appliances, and very quiet inside.
Location
State CO
County Denver
Zoning G-MU-3
Rooms
Basement Finished
Interior
Interior Features Eat-in Kitchen, High Speed Internet, Kitchen Island, Pantry, Quartz Counters, Smoke Free
Heating Forced Air
Cooling Central Air
Flooring Carpet, Laminate, Tile
Fireplace Y
Appliance Dishwasher, Disposal, Dryer, Microwave, Oven, Refrigerator, Self Cleaning Oven, Washer
Laundry In Unit
Exterior
Exterior Feature Balcony
Garage Concrete
Garage Spaces 1.0
Fence None
Utilities Available Cable Available, Electricity Connected, Natural Gas Connected, Phone Available
Roof Type Composition
Parking Type Concrete
Total Parking Spaces 1
Garage Yes
Building
Lot Description Near Public Transit
Story Three Or More
Foundation Concrete Perimeter
Sewer Public Sewer
Water Public
Level or Stories Three Or More
Structure Type Cement Siding, Concrete, Frame
Schools
Elementary Schools Eagleton
Middle Schools Lake Int'L
High Schools North
School District Denver 1
Others
Senior Community No
Ownership Individual
Acceptable Financing Cash, Conventional, FHA, VA Loan
Listing Terms Cash, Conventional, FHA, VA Loan
Special Listing Condition None
Read Less Info
Want to know what your home might be worth? Contact us for a FREE valuation!

Our team is ready to help you sell your home for the highest possible price ASAP

© 2024 METROLIST, INC., DBA RECOLORADO® – All Rights Reserved
6455 S. Yosemite St., Suite 500 Greenwood Village, CO 80111 USA
Bought with RE/MAX Professionals

Making real estate fun, simple and stress-free!






