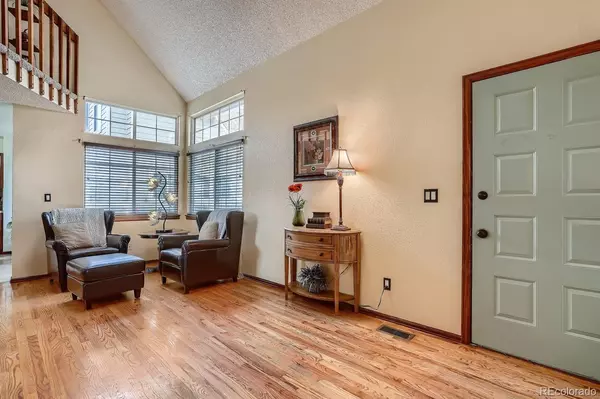$410,000
$365,000
12.3%For more information regarding the value of a property, please contact us for a free consultation.
3 Beds
2 Baths
1,650 SqFt
SOLD DATE : 11/18/2021
Key Details
Sold Price $410,000
Property Type Multi-Family
Sub Type Multi-Family
Listing Status Sold
Purchase Type For Sale
Square Footage 1,650 sqft
Price per Sqft $248
Subdivision Indian Creek
MLS Listing ID 5517779
Sold Date 11/18/21
Bedrooms 3
Three Quarter Bath 2
Condo Fees $337
HOA Fees $337/mo
HOA Y/N Yes
Originating Board recolorado
Year Built 1984
Annual Tax Amount $1,638
Tax Year 2020
Lot Size 1,742 Sqft
Acres 0.04
Property Description
Gorgeous, end unit townhome in the highly desirable Indian Creek neighborhood! Spacious and charming, natural light pours in throughout the main level thanks to the large windows and vaulted ceilings with skylights. The inviting open floor plan includes extended hardwood floors through the living and dining space, a tile accented fireplace with custom mantel, and a dramatic second story over-look. The kitchen boasts updated granite counters, cherry cabinets, stainless steel appliances, custom tile floors, and additional space perfect for a breakfast nook. On the main level, you'll also find a full guest suite with a window seat, beautifully designed bathroom, and a large closet. The second level has an extensive master bedroom with beautiful french doors, vaulted ceilings, a luxurious en suite featuring a stunning jetted tub, and custom walk-in closet. Additionally, the full loft provides incredible flexibility and could be used as a home office, music room, or a sitting room to soak up the sunlight. The finished basement includes a large third bedroom, laundry room, and great additional storage. With over 1650 square feet of quality living space, a patio perfect for grilling, and a convenient attached garage, you'll find this is the perfect Denver townhome for you! And, what's more to love is the location and amenities granted as a Landmark resident. You'll enjoy access to the well-maintained community pool, tennis courts, and dog-friendly Chennai Park directly across the street. In walking distance from the Highline Canal, minutes away from Cherry Creek shopping, and quick access to downtown and DTC. Showings begin Friday October 15th at 8am.
Location
State CO
County Denver
Zoning R-2
Rooms
Basement Partial
Main Level Bedrooms 1
Interior
Interior Features Ceiling Fan(s), Jet Action Tub, Primary Suite, Smart Thermostat, Vaulted Ceiling(s), Walk-In Closet(s)
Heating Forced Air
Cooling Central Air
Flooring Carpet, Tile, Wood
Fireplaces Number 1
Fireplace Y
Laundry In Unit
Exterior
Garage Spaces 1.0
Roof Type Composition
Total Parking Spaces 1
Garage Yes
Building
Story Two
Sewer Public Sewer
Water Public
Level or Stories Two
Structure Type Frame, Wood Siding
Schools
Elementary Schools Mcmeen
Middle Schools Hill
High Schools George Washington
School District Denver 1
Others
Senior Community No
Ownership Agent Owner
Acceptable Financing Cash, Conventional, FHA, VA Loan
Listing Terms Cash, Conventional, FHA, VA Loan
Special Listing Condition None
Read Less Info
Want to know what your home might be worth? Contact us for a FREE valuation!

Our team is ready to help you sell your home for the highest possible price ASAP

© 2024 METROLIST, INC., DBA RECOLORADO® – All Rights Reserved
6455 S. Yosemite St., Suite 500 Greenwood Village, CO 80111 USA
Bought with NON MLS PARTICIPANT

Making real estate fun, simple and stress-free!






