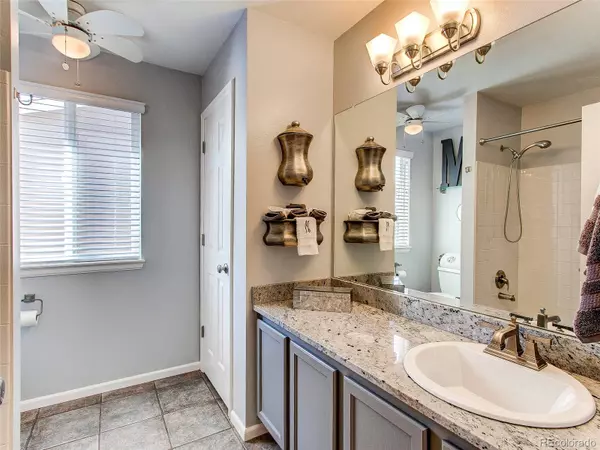$650,000
$595,000
9.2%For more information regarding the value of a property, please contact us for a free consultation.
4 Beds
4 Baths
2,530 SqFt
SOLD DATE : 11/19/2021
Key Details
Sold Price $650,000
Property Type Single Family Home
Sub Type Single Family Residence
Listing Status Sold
Purchase Type For Sale
Square Footage 2,530 sqft
Price per Sqft $256
Subdivision Highlands Ranch
MLS Listing ID 9727758
Sold Date 11/19/21
Bedrooms 4
Full Baths 2
Half Baths 2
Condo Fees $156
HOA Fees $52/qua
HOA Y/N Yes
Abv Grd Liv Area 2,054
Originating Board recolorado
Year Built 1997
Annual Tax Amount $2,833
Tax Year 2020
Acres 0.11
Property Description
Beautifully Updated, Meticulously Maintained, 4 Bedroom, Finished Basement, 4 Bath home located within walking distance to park and rec center in Highlands Ranch! Curb appeal, lush landscaping and an inviting front porch welcomes you into the open concept floor plan featuring a Living/Dining Room complete w/vaulted ceilings and updated flooring. The spacious Family Room features a cozy gas fireplace and updated flooring opening into the gourmet Kitchen outfitted w/island, pantry, hardwood flooring, stainless appliances, granite counters and eating area w/access to the outdoor covered deck. Convenient main floor Bedroom provides the flexibility for private study/home office workspace. Laundry w/washer/dryer plus cabinets/closet provide an ample amount of storage. Features of this extraordinary home include - updated Bathrooms, NEW roof and exterior paint (2020), NEW gutter leaf filter covers (2021), covered deck w/NEW iron railing, Newer poured concrete driveway/garage floor, Newer furnace/AC and MORE! The upstairs living area showcases a Full Bathroom w/oversized vanity, granite counters, tile flooring and linen closet. 3 generously sized Bedrooms including a Master Bedroom featuring dual walk-in closets, ceiling fan and an en-suite 5-piece Bathroom complete w/soaking tub plus modern tile and finishes. Your family will enjoy the additional living space in the Finished Basement complete w/Bonus Room and Bathroom. 2-car attached Garage! This home features a private fenced yard, storage shed, plus an expansive covered deck providing the perfect oasis for entertaining or casual outdoor living! Excellent Highlands Ranch location w/convenient access to CO470, shopping, dining, award winning schools, numerous area parks and miles of walking/biking trails steps from your front door. Exclusive use of 4 state of the art recreational centers w/fitness, pools, camps and more! Don’t miss the opportunity to be a part of this vibrant community!
Location
State CO
County Douglas
Zoning PDU
Rooms
Basement Crawl Space, Finished, Interior Entry, Sump Pump
Main Level Bedrooms 1
Interior
Interior Features Ceiling Fan(s), Eat-in Kitchen, Entrance Foyer, Five Piece Bath, Granite Counters, Kitchen Island, Primary Suite, Open Floorplan, Pantry, Vaulted Ceiling(s), Walk-In Closet(s)
Heating Forced Air
Cooling Central Air
Flooring Carpet, Laminate, Tile, Wood
Fireplaces Number 1
Fireplaces Type Family Room, Gas Log
Fireplace Y
Appliance Dishwasher, Disposal, Dryer, Humidifier, Oven, Range Hood, Refrigerator, Washer
Laundry In Unit
Exterior
Exterior Feature Garden, Private Yard
Garage Spaces 2.0
Fence Full
Utilities Available Electricity Connected, Natural Gas Connected
Roof Type Composition
Total Parking Spaces 2
Garage Yes
Building
Lot Description Landscaped, Sprinklers In Front
Foundation Slab
Sewer Public Sewer
Water Public
Level or Stories Two
Structure Type Brick, Frame, Wood Siding
Schools
Elementary Schools Arrowwood
Middle Schools Cresthill
High Schools Highlands Ranch
School District Douglas Re-1
Others
Senior Community No
Ownership Individual
Acceptable Financing Cash, Conventional, FHA, VA Loan
Listing Terms Cash, Conventional, FHA, VA Loan
Special Listing Condition None
Read Less Info
Want to know what your home might be worth? Contact us for a FREE valuation!

Our team is ready to help you sell your home for the highest possible price ASAP

© 2024 METROLIST, INC., DBA RECOLORADO® – All Rights Reserved
6455 S. Yosemite St., Suite 500 Greenwood Village, CO 80111 USA
Bought with Keller Williams Preferred Realty

Making real estate fun, simple and stress-free!






