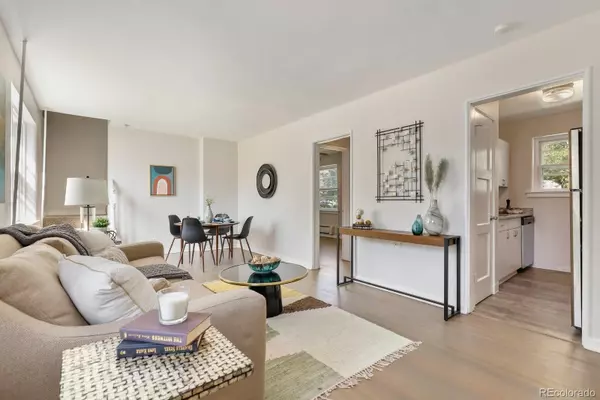$355,000
$359,000
1.1%For more information regarding the value of a property, please contact us for a free consultation.
3 Beds
3 Baths
1,219 SqFt
SOLD DATE : 11/22/2021
Key Details
Sold Price $355,000
Property Type Condo
Sub Type Condominium
Listing Status Sold
Purchase Type For Sale
Square Footage 1,219 sqft
Price per Sqft $291
Subdivision Colfax Terrace
MLS Listing ID 9897961
Sold Date 11/22/21
Bedrooms 3
Full Baths 2
Three Quarter Bath 1
Condo Fees $618
HOA Fees $618/mo
HOA Y/N Yes
Originating Board recolorado
Year Built 1944
Annual Tax Amount $1,309
Tax Year 2020
Property Description
Beautifully updated condo in Denver's desirable Colfax Terrace neighborhood! Fresh paint, a neutral color palette and natural light welcome you into the main level of this home. An updated kitchen with granite countertops and stainless steel appliances leads into the open concept living and dining rooms. The main floor bedroom and a bathroom make for convenient and easy first-floor living or a guest room. Upstairs, there are two spacious bedrooms and both feature a private en-suite bathroom. Second-floor balcony off the bedroom overlooks a green space and offers the perfect place to put a table and chairs for unwinding. Fantastic central Denver location close to City Park, local restaurants, breweries, and more! Recent updates include new carpet, new luxury vinyl plank flooring, and new bathroom vanity. An included home warranty and immediate occupancy make this home move-in ready! To instantly access and tour this home from 8 AM-8 PM, download the Redfin app or follow the keyless entry instructions posted on the door.
Location
State CO
County Denver
Zoning E-TH-2.5
Rooms
Main Level Bedrooms 1
Interior
Interior Features Ceiling Fan(s), Granite Counters, Primary Suite
Heating Baseboard
Cooling Air Conditioning-Room
Flooring Carpet, Laminate, Tile, Wood
Fireplace N
Appliance Dishwasher, Oven, Refrigerator
Exterior
Exterior Feature Balcony
Garage Spaces 1.0
Utilities Available Electricity Connected
Roof Type Composition
Total Parking Spaces 1
Garage No
Building
Lot Description Landscaped, Near Public Transit
Story Two
Sewer Public Sewer
Water Public
Level or Stories Two
Structure Type Brick, Stucco
Schools
Elementary Schools Palmer
Middle Schools Hill
High Schools George Washington
School District Denver 1
Others
Senior Community No
Ownership Corporation/Trust
Acceptable Financing Cash, Conventional, VA Loan
Listing Terms Cash, Conventional, VA Loan
Special Listing Condition None
Pets Description Number Limit, Size Limit, Yes
Read Less Info
Want to know what your home might be worth? Contact us for a FREE valuation!

Our team is ready to help you sell your home for the highest possible price ASAP

© 2024 METROLIST, INC., DBA RECOLORADO® – All Rights Reserved
6455 S. Yosemite St., Suite 500 Greenwood Village, CO 80111 USA
Bought with Coldwell Banker Realty 44

Making real estate fun, simple and stress-free!






