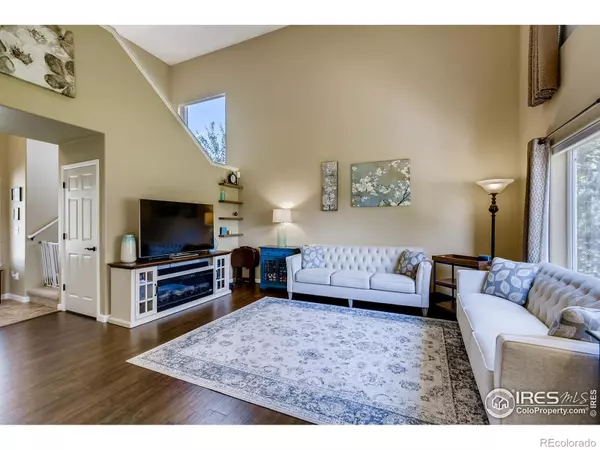$600,000
$572,900
4.7%For more information regarding the value of a property, please contact us for a free consultation.
5 Beds
4 Baths
2,637 SqFt
SOLD DATE : 11/23/2021
Key Details
Sold Price $600,000
Property Type Single Family Home
Sub Type Single Family Residence
Listing Status Sold
Purchase Type For Sale
Square Footage 2,637 sqft
Price per Sqft $227
Subdivision Stoneridge
MLS Listing ID IR952545
Sold Date 11/23/21
Style Contemporary
Bedrooms 5
Full Baths 3
Half Baths 1
Condo Fees $300
HOA Fees $25/ann
HOA Y/N Yes
Abv Grd Liv Area 1,823
Originating Board recolorado
Year Built 2006
Tax Year 2020
Acres 0.25
Property Description
Immaculate 5 bed, 4 bath home sitting on a 1/4 acre lot situated across from and adjacent to open-spaces. This is one of the most desirable lots in the Stoneridge neighborhood! Inside you will immediately be drawn to the custom kitchen featuring gorgeous granite and floor to ceiling cabinets with TONS of storage. The open floor plan with an abundance of natural light creates a very spacious feeling throughout the home. Upstairs you will find 3 bedrooms, including the large master bedroom with its own full bath and large walk in closet. There is 2nd floor laundry for added convenience. Head to the fully finished basement and you will find a great rec room, a guest bedroom, full bathroom, as well as an additional flex room which can be used as an office or bedroom. Other highlights include a new A/C and class IV hail resistant roof in 2020. This safe and friendly community is centrally located between Denver, Boulder and Ft Collins making shopping, entertainment and commuting a breeze!
Location
State CO
County Weld
Zoning SFR
Rooms
Basement Full, Sump Pump
Interior
Interior Features Eat-in Kitchen, Open Floorplan, Radon Mitigation System, Smart Thermostat, Vaulted Ceiling(s), Walk-In Closet(s)
Heating Forced Air
Cooling Ceiling Fan(s), Central Air
Flooring Vinyl
Equipment Satellite Dish
Fireplace Y
Appliance Dishwasher, Disposal, Microwave, Oven, Refrigerator
Exterior
Exterior Feature Dog Run
Garage Spaces 2.0
Fence Fenced
Utilities Available Cable Available, Electricity Available, Internet Access (Wired), Natural Gas Available
Roof Type Composition
Total Parking Spaces 2
Garage Yes
Building
Lot Description Corner Lot, Level, Open Space, Sprinklers In Front
Sewer Public Sewer
Water Public
Level or Stories Two
Structure Type Stone,Wood Frame
Schools
Elementary Schools Centennial
Middle Schools Coal Ridge
High Schools Mead
School District St. Vrain Valley Re-1J
Others
Ownership Agent Owner
Acceptable Financing Cash, Conventional, FHA, VA Loan
Listing Terms Cash, Conventional, FHA, VA Loan
Read Less Info
Want to know what your home might be worth? Contact us for a FREE valuation!

Our team is ready to help you sell your home for the highest possible price ASAP

© 2024 METROLIST, INC., DBA RECOLORADO® – All Rights Reserved
6455 S. Yosemite St., Suite 500 Greenwood Village, CO 80111 USA
Bought with WK Real Estate

Making real estate fun, simple and stress-free!






