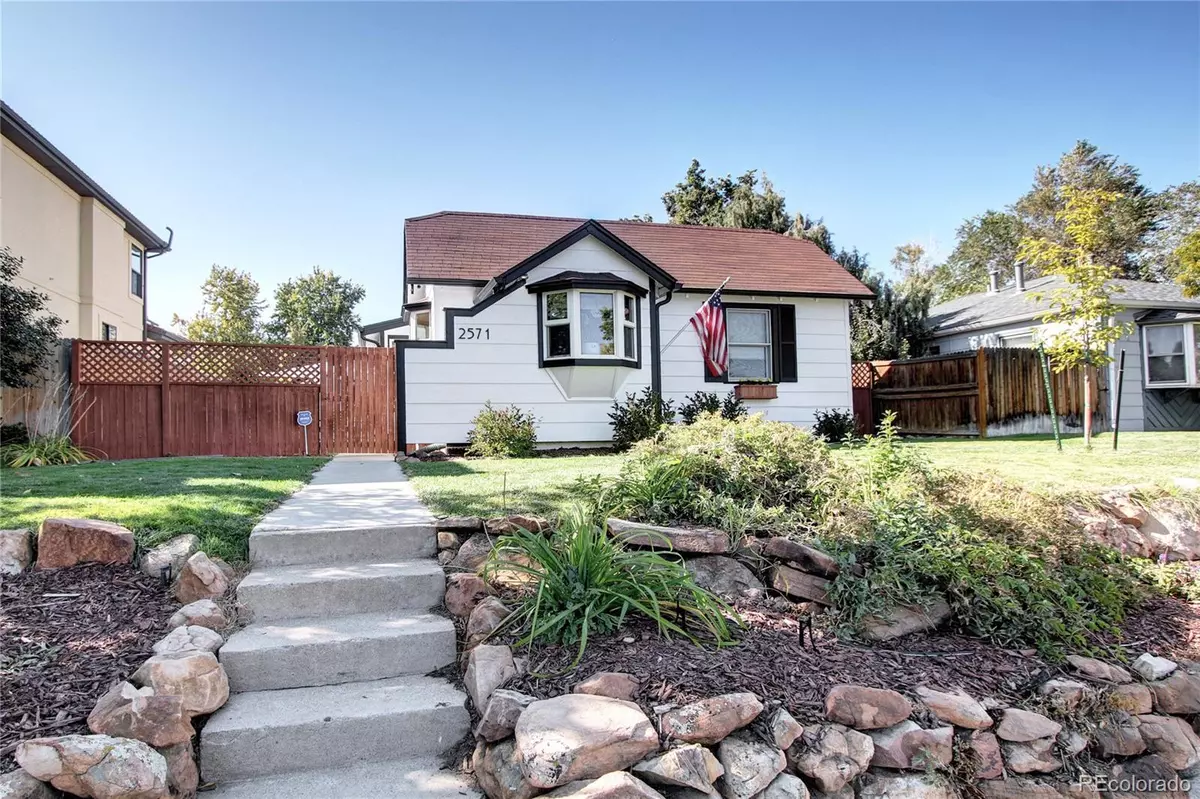$649,000
$635,000
2.2%For more information regarding the value of a property, please contact us for a free consultation.
2 Beds
2 Baths
1,165 SqFt
SOLD DATE : 11/16/2021
Key Details
Sold Price $649,000
Property Type Single Family Home
Sub Type Single Family Residence
Listing Status Sold
Purchase Type For Sale
Square Footage 1,165 sqft
Price per Sqft $557
Subdivision Rosedale
MLS Listing ID 4663419
Sold Date 11/16/21
Style Traditional
Bedrooms 2
Full Baths 1
Three Quarter Bath 1
HOA Y/N No
Originating Board recolorado
Year Built 1900
Annual Tax Amount $2,509
Tax Year 2020
Lot Size 6,098 Sqft
Acres 0.14
Property Description
LOCATION is everything and this rustic Rosedale ranch sits smack in the middle of highly desirable Rosedale Park, Platte Park, S. Pearl Street restaurants & farmers market, Harvard Gulch Park & Golf, University of Denver... Walkability is off the chart! One level living at a premium w/2-real bedrooms + 2-baths found on the 1165 sqft main floor. A recently remodeled kitchen is light & bright w/vaulted & beamed ceilings, new tile flooring, quartz countertops, stylish backsplash; all appliances included. Sunny eat-in space included. The living room gets cozy with hardwood floor, tongue-n-groove ceilings & crown molding. The master suite is BIG (300 sqft) with vaulted/wood beamed ceiling, double closet, lots of windows/light, & private bath. Master suite also steps out to deck w/new awning en route, raised garden and sunshine. The backyard (and front) is sprinkled, lots of grass to play, pad for dining/entertaining & privacy fence. The bonus room (10'x7') makes this home live even larger-off the garage with separate entrance- this heated & air conditioned space works for home office, gym, yoga, hobby shop, etc.. Macho(a) 2-car oversized garage with alley access also provides overhead storage. You can't beat the commute to Downtown Denver or DTC. Move in without worry because so many updates are done: new 40 gallon hot water heater (2021); all plumbing copper pipes installed (2019); underground sprinkler replaced (2013) updated (2019); central air conditioner full serviced (2019); 240 electric volts installed at garage w/outlets & switches & copper wiring verified throughout house (2019); hot water boiler & radiators full serviced (2017), plus more (see SPD in Supplements). This one is a must see. Showings begin Wednesday, Oct. 13. Set your showing now.
Location
State CO
County Denver
Zoning E-SU-D
Rooms
Basement Cellar
Main Level Bedrooms 2
Interior
Interior Features Ceiling Fan(s), Eat-in Kitchen, Entrance Foyer, Primary Suite, No Stairs, Vaulted Ceiling(s)
Heating Baseboard, Hot Water
Cooling Air Conditioning-Room, Central Air
Flooring Carpet, Tile, Wood
Fireplace N
Appliance Dishwasher, Disposal, Dryer, Microwave, Oven, Range, Refrigerator, Washer
Exterior
Exterior Feature Private Yard
Garage 220 Volts, Heated Garage
Garage Spaces 2.0
Fence Full
Utilities Available Cable Available, Electricity Available, Electricity Connected
Roof Type Composition
Parking Type 220 Volts, Heated Garage
Total Parking Spaces 2
Garage No
Building
Lot Description Level, Sprinklers In Front, Sprinklers In Rear
Story One
Sewer Public Sewer
Water Public
Level or Stories One
Structure Type Wood Siding
Schools
Elementary Schools Asbury
Middle Schools Grant
High Schools South
School District Denver 1
Others
Senior Community No
Ownership Individual
Acceptable Financing Cash, Conventional, FHA, Other, VA Loan
Listing Terms Cash, Conventional, FHA, Other, VA Loan
Special Listing Condition None
Read Less Info
Want to know what your home might be worth? Contact us for a FREE valuation!

Our team is ready to help you sell your home for the highest possible price ASAP

© 2024 METROLIST, INC., DBA RECOLORADO® – All Rights Reserved
6455 S. Yosemite St., Suite 500 Greenwood Village, CO 80111 USA
Bought with Equity Colorado Real Estate

Making real estate fun, simple and stress-free!






