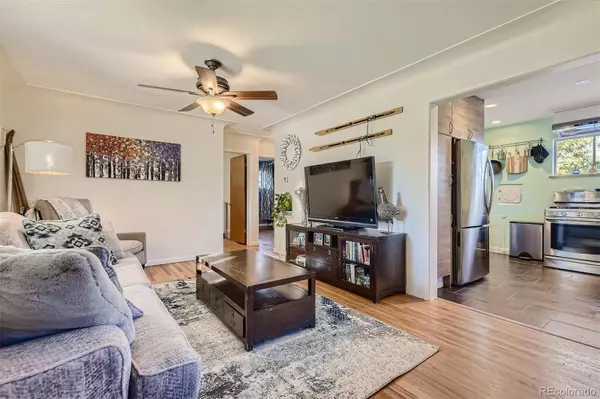$521,000
$498,000
4.6%For more information regarding the value of a property, please contact us for a free consultation.
4 Beds
2 Baths
1,647 SqFt
SOLD DATE : 11/05/2021
Key Details
Sold Price $521,000
Property Type Single Family Home
Sub Type Single Family Residence
Listing Status Sold
Purchase Type For Sale
Square Footage 1,647 sqft
Price per Sqft $316
Subdivision Mar Lee
MLS Listing ID 5929161
Sold Date 11/05/21
Bedrooms 4
Full Baths 1
Three Quarter Bath 1
HOA Y/N No
Originating Board recolorado
Year Built 1955
Annual Tax Amount $2,013
Tax Year 2020
Lot Size 6,534 Sqft
Acres 0.15
Property Description
As far as a warm welcome goes, this one has it in spades. Timeless design, thoughtfully renovated and entirely move-in ready. Light, bright & open with hardwood floors and newer paint. Large, open kitchen with quartz countertops and stainless steel appliances - perfect place for sautéing, sandwich making, or BBQ prep. Two large sunny bedrooms and full bath on the main level, two bedrooms and 3/4 bath in the basement. Huge basement entertainment/family room - the absolute best place for popcorn and movie nights! Irresistible backyard inspired by a breezy, open-air lifestyle. Fenced backyard perfect for pets, city garden, or both! Sip a glass of wine on the fabulous back patio. There’s even a garden behind the two car garage, plus a driveway for ample parking for RV, Sprinter van or additional cars. Washer/dryer and basement fridge included! Updated systems and new roof in 2017! Steps (literally!) from from Sanderson Gulch Trail and a short distance away from Harvey Park. Easy bike ride to Ruby Hill Park where you can enjoy the new bike park, ball fields, swimming pool, winter sledding, and Levitt Pavilion Outdoor Amphitheater! South Platte Trail, Broadway/Platt Park restaurants, shopping, downtown, I-25 and light rail just a stone’s throw away. This one has ‘HOME’ written all over it!
Location
State CO
County Denver
Rooms
Basement Finished, Full
Main Level Bedrooms 2
Interior
Interior Features Ceiling Fan(s), Open Floorplan, Quartz Counters, Smoke Free
Heating Forced Air
Cooling Air Conditioning-Room
Flooring Carpet, Wood
Fireplace N
Appliance Dishwasher, Disposal, Dryer, Gas Water Heater, Microwave, Oven, Range, Range Hood, Refrigerator, Washer
Laundry In Unit
Exterior
Exterior Feature Garden, Private Yard
Garage Spaces 2.0
Fence Partial
Roof Type Composition
Total Parking Spaces 6
Garage No
Building
Lot Description Sprinklers In Front, Sprinklers In Rear
Story One
Sewer Public Sewer
Water Public
Level or Stories One
Structure Type Brick
Schools
Elementary Schools Force
Middle Schools Kepner
High Schools John F. Kennedy
School District Denver 1
Others
Senior Community No
Ownership Individual
Acceptable Financing 1031 Exchange, Cash, Conventional, VA Loan
Listing Terms 1031 Exchange, Cash, Conventional, VA Loan
Special Listing Condition None
Read Less Info
Want to know what your home might be worth? Contact us for a FREE valuation!

Our team is ready to help you sell your home for the highest possible price ASAP

© 2024 METROLIST, INC., DBA RECOLORADO® – All Rights Reserved
6455 S. Yosemite St., Suite 500 Greenwood Village, CO 80111 USA
Bought with Coldwell Banker Global Luxury Denver

Making real estate fun, simple and stress-free!






