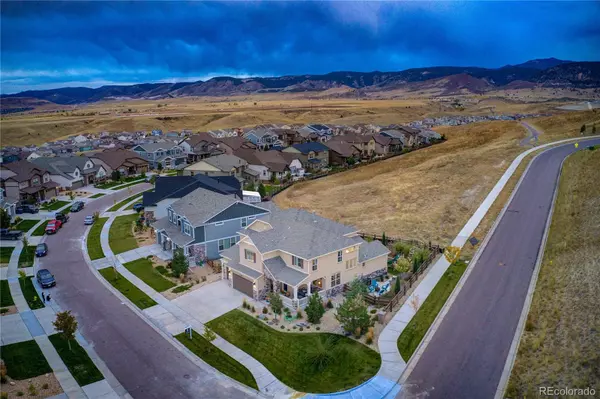$906,000
$915,000
1.0%For more information regarding the value of a property, please contact us for a free consultation.
5 Beds
4 Baths
4,998 SqFt
SOLD DATE : 12/13/2021
Key Details
Sold Price $906,000
Property Type Single Family Home
Sub Type Single Family Residence
Listing Status Sold
Purchase Type For Sale
Square Footage 4,998 sqft
Price per Sqft $181
Subdivision Leyden Rock
MLS Listing ID 4575927
Sold Date 12/13/21
Style Contemporary
Bedrooms 5
Full Baths 2
Three Quarter Bath 2
Condo Fees $360
HOA Fees $30/ann
HOA Y/N Yes
Originating Board recolorado
Year Built 2016
Annual Tax Amount $6,275
Tax Year 2020
Lot Size 9,583 Sqft
Acres 0.22
Property Description
This 5 Bed/ 4 Bath pristine home in Leyden Rock could be yours! You enter from an expansive covered front porch, to upgraded hardwood flooring throughout the main level. This home offers an open floor plan with soaring double heightened ceilings and stacked double windows infusing the home with natural sunlight. The gourmet kitchen features granite countertops, extensive island, separate breakfast nook, 42” cabinets, stainless-steel appliances, 5 burner gas cooktop, dual ovens, under mount sink, and a large butler’s pantry. There’s also a separate dining room with a two-sided fireplace. Conveniently located on the main floor, is a guest bedroom just steps away from a 3/4 bath, along with a private office. The upstairs features a massive master bedroom with an equally stately bathroom and enormous walk-in closet with custom closet organizers. Also upstairs, is another living space settled between two more bedrooms, a full bathroom and a laundry room with access from the hallway. In the finished basement, there are plenty of living options such as a theater room, rec room, kitchenette and a hosting bar. A bedroom with en-suite bathroom, a secondary laundry space, and ample storage complete the spacious basement. The well manicured backyard has been professionally landscaped, and features a beautiful lawn with pine trees, sprinkler system, and an expanded custom patio and pergola. This home has views of the mountains from the backyard, as well as city views from the front of the house. There’s even an expansive 3 car garage. This home has it all! As well as being part of Leyden Rock, a community that honors the natural beauty of the area with open space, trails and sweeping views. Come see this gorgeous home priced to sell quick!
Location
State CO
County Jefferson
Rooms
Basement Crawl Space, Finished
Main Level Bedrooms 1
Interior
Interior Features Breakfast Nook, Built-in Features, Eat-in Kitchen, Five Piece Bath, Granite Counters, Jet Action Tub, Kitchen Island, Primary Suite, Open Floorplan, Pantry, Smoke Free, Walk-In Closet(s), Wet Bar
Heating Forced Air, Natural Gas
Cooling Central Air
Flooring Carpet, Tile, Wood
Fireplaces Number 1
Fireplaces Type Family Room, Gas, Gas Log
Fireplace Y
Appliance Dishwasher, Disposal, Double Oven, Dryer, Gas Water Heater, Refrigerator, Self Cleaning Oven, Sump Pump, Washer
Laundry In Unit
Exterior
Garage Spaces 3.0
Fence Full
Utilities Available Cable Available, Electricity Available, Electricity Connected, Natural Gas Available
View City, Mountain(s)
Roof Type Composition
Total Parking Spaces 3
Garage Yes
Building
Lot Description Corner Lot, Greenbelt, Landscaped, Sprinklers In Front, Sprinklers In Rear
Story Two
Foundation Slab
Sewer Public Sewer
Level or Stories Two
Structure Type Frame
Schools
Elementary Schools Three Creeks
Middle Schools Three Creeks
High Schools Ralston Valley
School District Jefferson County R-1
Others
Senior Community No
Ownership Individual
Acceptable Financing Cash, Conventional, FHA, Jumbo, VA Loan
Listing Terms Cash, Conventional, FHA, Jumbo, VA Loan
Special Listing Condition None
Read Less Info
Want to know what your home might be worth? Contact us for a FREE valuation!

Our team is ready to help you sell your home for the highest possible price ASAP

© 2024 METROLIST, INC., DBA RECOLORADO® – All Rights Reserved
6455 S. Yosemite St., Suite 500 Greenwood Village, CO 80111 USA
Bought with Coldwell Banker Realty 24

Making real estate fun, simple and stress-free!






