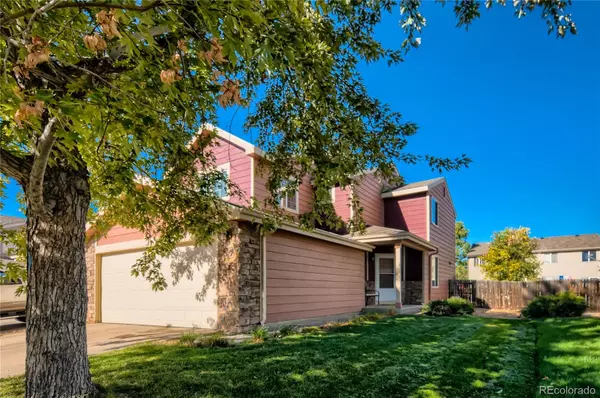$420,000
$379,900
10.6%For more information regarding the value of a property, please contact us for a free consultation.
3 Beds
4 Baths
2,100 SqFt
SOLD DATE : 11/23/2021
Key Details
Sold Price $420,000
Property Type Multi-Family
Sub Type Multi-Family
Listing Status Sold
Purchase Type For Sale
Square Footage 2,100 sqft
Price per Sqft $200
Subdivision The Vistas
MLS Listing ID 9400445
Sold Date 11/23/21
Bedrooms 3
Full Baths 2
Half Baths 1
Three Quarter Bath 1
Condo Fees $35
HOA Fees $35/mo
HOA Y/N Yes
Originating Board recolorado
Year Built 1998
Annual Tax Amount $1,528
Tax Year 2020
Lot Size 3,920 Sqft
Acres 0.09
Property Description
Welcome to your new Home. Wonderful Townhome Duplex on a gorgeous block that presents 3 bedrooms and 4 bathrooms. This stunning home features newer appliances, granite countertops, newer floors, newer paint and tons of open space. Be sure to enjoy the outdoor living with your own private yard ready to be decked out. With walk a walk in closet, 5 pierce master and tons of space, the master is just right for the privacy you are wanting. With not much left under $400k at this size around Denver, this one will surely go quick. Book your viewing now!
Location
State CO
County Denver
Zoning R-2
Rooms
Basement Partial
Interior
Interior Features Ceiling Fan(s), Five Piece Bath, Granite Counters, Open Floorplan, Smoke Free, Walk-In Closet(s)
Heating Forced Air
Cooling Central Air
Flooring Carpet, Laminate
Fireplace N
Appliance Dishwasher, Disposal, Dryer, Microwave, Oven, Range, Range Hood, Refrigerator, Self Cleaning Oven, Washer
Laundry In Unit
Exterior
Exterior Feature Private Yard
Garage Concrete
Garage Spaces 2.0
Fence Full
Utilities Available Cable Available, Electricity Connected
Roof Type Architecural Shingle
Parking Type Concrete
Total Parking Spaces 2
Garage Yes
Building
Lot Description Sprinklers In Front, Sprinklers In Rear
Story Two
Sewer Public Sewer
Level or Stories Two
Structure Type Frame
Schools
Elementary Schools Mcglone
Middle Schools Mcglone
High Schools Noel Community Arts School
School District Denver 1
Others
Senior Community No
Ownership Individual
Acceptable Financing Cash, Conventional, FHA, VA Loan
Listing Terms Cash, Conventional, FHA, VA Loan
Special Listing Condition None
Read Less Info
Want to know what your home might be worth? Contact us for a FREE valuation!

Our team is ready to help you sell your home for the highest possible price ASAP

© 2024 METROLIST, INC., DBA RECOLORADO® – All Rights Reserved
6455 S. Yosemite St., Suite 500 Greenwood Village, CO 80111 USA
Bought with HomeSmart

Making real estate fun, simple and stress-free!






