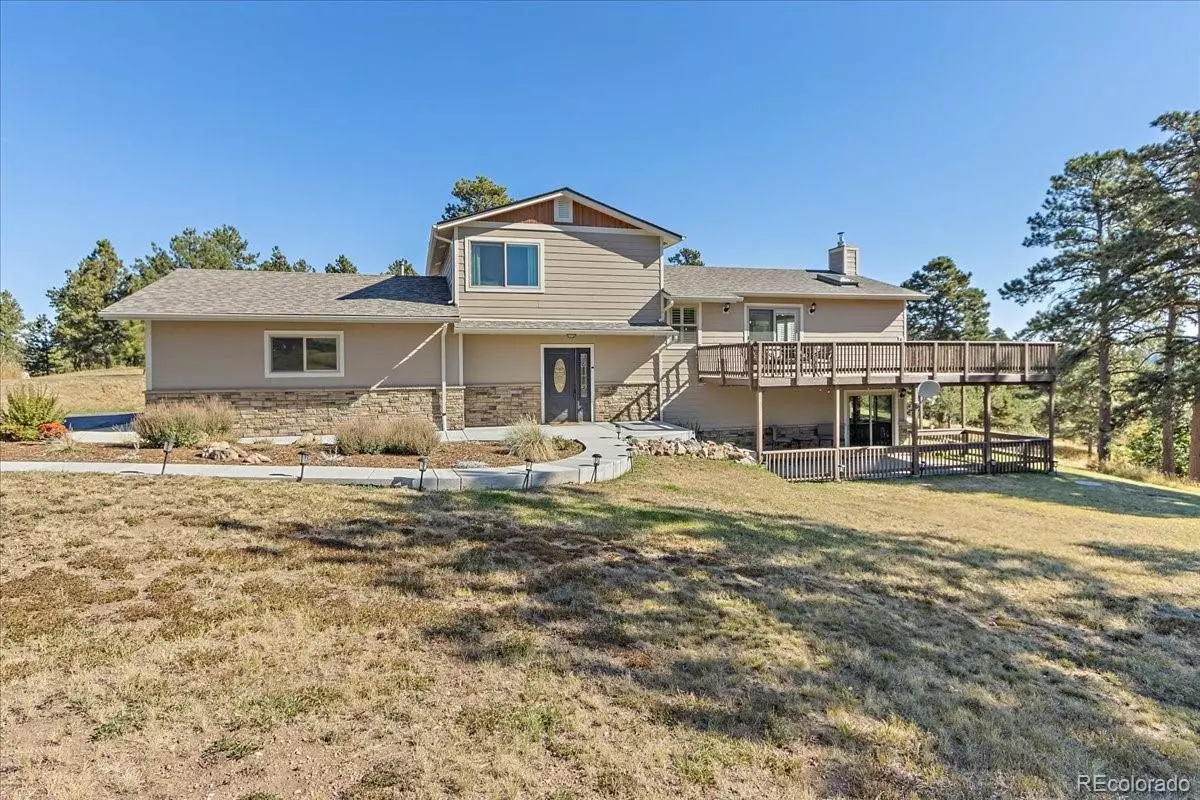$930,000
$925,000
0.5%For more information regarding the value of a property, please contact us for a free consultation.
4 Beds
3 Baths
2,290 SqFt
SOLD DATE : 11/17/2021
Key Details
Sold Price $930,000
Property Type Single Family Home
Sub Type Single Family Residence
Listing Status Sold
Purchase Type For Sale
Square Footage 2,290 sqft
Price per Sqft $406
Subdivision Homestead
MLS Listing ID 7643196
Sold Date 11/17/21
Style Mountain Contemporary
Bedrooms 4
Full Baths 3
HOA Y/N No
Originating Board recolorado
Year Built 1974
Annual Tax Amount $4,029
Tax Year 2020
Lot Size 2.060 Acres
Acres 2.06
Property Description
Colorado mountain living at its best! Located in the highly desirable Homestead neighborhood with easy access to Hwy 285 AND Denver, this thoughtfully cared for home has it all. The open concept kitchen offers a large island with granite countertops, stainless steel appliances, and a pantry. The living room features a new pellet stove with stone surround, skylights, plantation shutters, and access to a low maintenance Trex deck that is perfect for entertaining or soaking in the gorgeous mountain views and abundant wildlife. The deck wraps around to the back of the home, and provides access to a private fenced-in yard complete with a gas firepit. Need space for your mountain toys? You’ll find tons of storage in the 4-car attached *heated* garage (safe included with sale of home), as well as in the massive outbuilding that is insulated and has electricity connected. There’s even an RV / boat parking pad located next to the outbuilding. The home is southwest facing with a usable 2 acre lot and recent fire mitigation. The many upgrades include new Hardie board siding (2020), Versetta stone (2021), new roof (2019), and Pella windows (2017). The home is on a community well and private septic system (3 bedroom / 6 person). Visit https://revlmedia.com/7336-S-Settlers-Dr for more information. **OPEN HOUSE Saturday Oct. 9th from 11am-1pm**
Location
State CO
County Jefferson
Zoning SR-2
Rooms
Basement Exterior Entry, Interior Entry, Walk-Out Access
Main Level Bedrooms 1
Interior
Interior Features Ceiling Fan(s), Eat-in Kitchen, Five Piece Bath, Granite Counters, Jet Action Tub, Kitchen Island, Primary Suite, Open Floorplan, Pantry, Radon Mitigation System, Smoke Free, Walk-In Closet(s), Wired for Data
Heating Forced Air, Natural Gas, Pellet Stove
Cooling None
Flooring Carpet, Tile, Wood
Fireplaces Number 1
Fireplaces Type Living Room, Pellet Stove
Fireplace Y
Appliance Dishwasher, Disposal, Dryer, Gas Water Heater, Microwave, Oven, Refrigerator, Washer
Exterior
Exterior Feature Balcony, Fire Pit, Private Yard
Garage Asphalt, Heated Garage, Lighted, Storage
Garage Spaces 4.0
Fence Partial
Utilities Available Electricity Connected, Natural Gas Connected
View Mountain(s)
Roof Type Composition
Parking Type Asphalt, Heated Garage, Lighted, Storage
Total Parking Spaces 4
Garage Yes
Building
Lot Description Fire Mitigation, Level, Meadow, Mountainous, Sloped
Story Multi/Split
Foundation Slab
Sewer Septic Tank
Water Well
Level or Stories Multi/Split
Structure Type Cement Siding, Frame, Stone
Schools
Elementary Schools Marshdale
Middle Schools West Jefferson
High Schools Conifer
School District Jefferson County R-1
Others
Senior Community No
Ownership Individual
Acceptable Financing Cash, Conventional, FHA, VA Loan
Listing Terms Cash, Conventional, FHA, VA Loan
Special Listing Condition None
Read Less Info
Want to know what your home might be worth? Contact us for a FREE valuation!

Our team is ready to help you sell your home for the highest possible price ASAP

© 2024 METROLIST, INC., DBA RECOLORADO® – All Rights Reserved
6455 S. Yosemite St., Suite 500 Greenwood Village, CO 80111 USA
Bought with MB TLC BROKERS

Making real estate fun, simple and stress-free!






