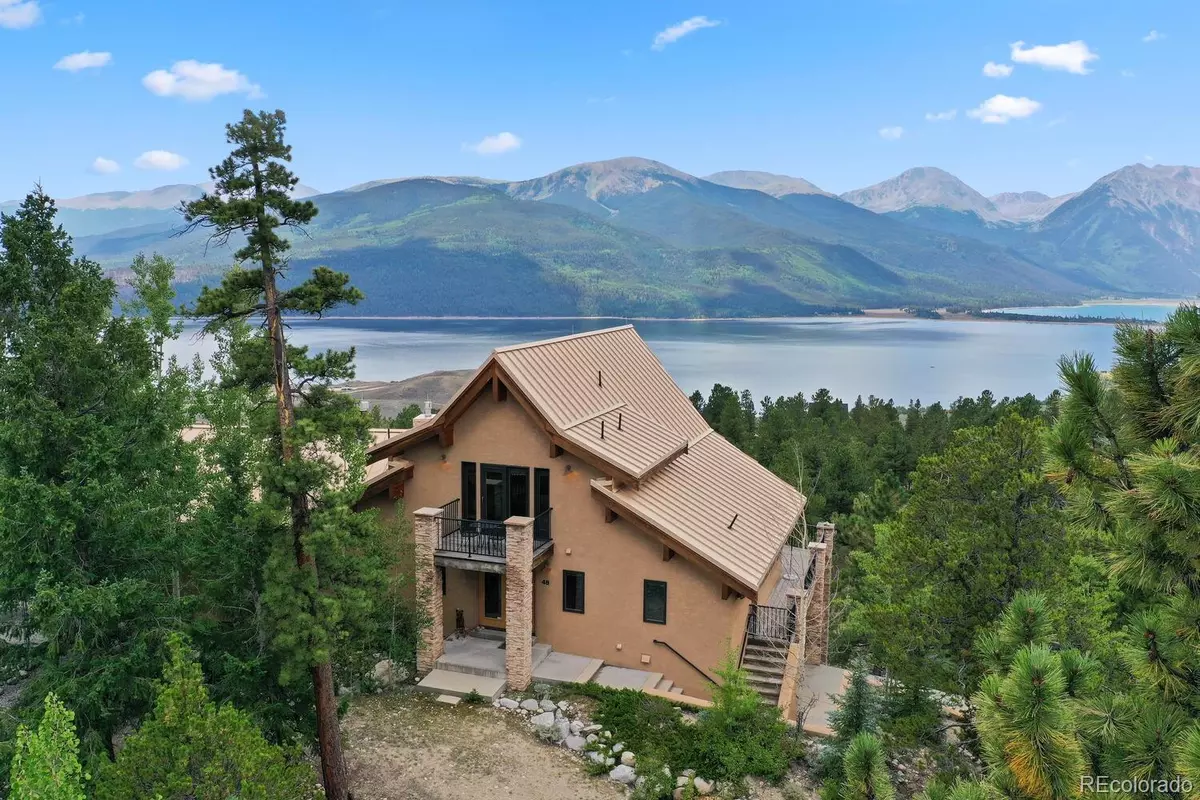$1,625,000
$1,975,000
17.7%For more information regarding the value of a property, please contact us for a free consultation.
4 Beds
4 Baths
3,333 SqFt
SOLD DATE : 12/17/2021
Key Details
Sold Price $1,625,000
Property Type Single Family Home
Sub Type Single Family Residence
Listing Status Sold
Purchase Type For Sale
Square Footage 3,333 sqft
Price per Sqft $487
Subdivision Twin Lakes
MLS Listing ID 4874780
Sold Date 12/17/21
Style Mountain Contemporary
Bedrooms 4
Full Baths 2
Half Baths 1
Three Quarter Bath 1
Condo Fees $250
HOA Fees $20/ann
HOA Y/N Yes
Originating Board recolorado
Year Built 2001
Annual Tax Amount $4,362
Tax Year 2020
Lot Size 0.920 Acres
Acres 0.92
Property Description
Quality and craftsmanship prevail throughout this builder's custom personal residence. Take in views of Twin Lakes and the Sawatch range which includes Mount Elbert, the highest peak in the Rockies. Main-floor primary bedroom with European-inspired bath, zero-entry shower, jetted soaking tub, walk-in closet, separate vanities, and two-way fireplace - a true spa experience. Open concept with chef-inspired kitchen and incredible views. Naturally, water-resistant teak decks provide ideal outdoor enjoyment.
Location
State CO
County Lake
Rooms
Basement Finished, Full, Walk-Out Access
Main Level Bedrooms 1
Interior
Interior Features Built-in Features, Ceiling Fan(s), Central Vacuum, Eat-in Kitchen, Granite Counters, High Ceilings, Jack & Jill Bathroom, Jet Action Tub, Kitchen Island, Primary Suite, Open Floorplan, Pantry, Sound System, T&G Ceilings, Utility Sink, Vaulted Ceiling(s), Walk-In Closet(s)
Heating Propane, Radiant Floor
Cooling Other
Flooring Carpet, Tile, Wood
Fireplaces Number 1
Fireplaces Type Gas Log, Great Room, Primary Bedroom
Fireplace Y
Appliance Bar Fridge, Convection Oven, Dishwasher, Disposal, Down Draft, Dryer, Microwave, Oven, Refrigerator, Self Cleaning Oven, Warming Drawer, Washer, Wine Cooler
Exterior
Exterior Feature Dog Run
Garage 220 Volts, Driveway-Gravel, Finished, Floor Coating, Heated Garage, Insulated Garage, Lighted, Oversized
Garage Spaces 2.0
View Lake, Mountain(s), Valley
Roof Type Metal
Parking Type 220 Volts, Driveway-Gravel, Finished, Floor Coating, Heated Garage, Insulated Garage, Lighted, Oversized
Total Parking Spaces 2
Garage Yes
Building
Story Tri-Level
Sewer Septic Tank
Water Public
Level or Stories Tri-Level
Structure Type Frame, Stucco
Schools
Elementary Schools Westpark
Middle Schools Lake County
High Schools Lake County
School District Lake County R-1
Others
Senior Community No
Ownership Individual
Acceptable Financing 1031 Exchange, Cash, Conventional, Jumbo
Listing Terms 1031 Exchange, Cash, Conventional, Jumbo
Special Listing Condition None
Pets Description Yes
Read Less Info
Want to know what your home might be worth? Contact us for a FREE valuation!

Our team is ready to help you sell your home for the highest possible price ASAP

© 2024 METROLIST, INC., DBA RECOLORADO® – All Rights Reserved
6455 S. Yosemite St., Suite 500 Greenwood Village, CO 80111 USA
Bought with NON MLS PARTICIPANT

Making real estate fun, simple and stress-free!






