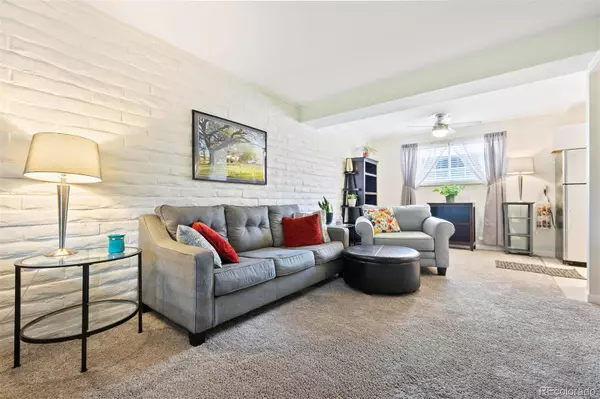$215,000
$215,000
For more information regarding the value of a property, please contact us for a free consultation.
2 Beds
1 Bath
864 SqFt
SOLD DATE : 02/18/2022
Key Details
Sold Price $215,000
Property Type Condo
Sub Type Condominium
Listing Status Sold
Purchase Type For Sale
Square Footage 864 sqft
Price per Sqft $248
Subdivision Virginia Vale
MLS Listing ID 3961470
Sold Date 02/18/22
Bedrooms 2
Full Baths 1
Condo Fees $307
HOA Fees $307/mo
HOA Y/N Yes
Originating Board recolorado
Year Built 1973
Annual Tax Amount $931
Tax Year 2020
Property Description
Welcome home to this charming garden-level condo in the heart of Central Denver! The bright, open floor plan welcomes you in with freshly painted walls and newer carpets throughout. The fabulous kitchen is completely renovated with new granite countertops, stainless steel appliances, solid wood cabinets, backsplash, and a pantry! The amazing master bedroom has a huge walk-in closet and ensuite access to the bathroom. The secondary bedroom is a great size and perfect to use as a guest bed or office! This home also features rare, in-unit laundry! You will live worry-free with the newer vinyl windows, custom window coverings, and brand new ceiling fans! This is a perfect central Denver location- only blocks from Cherry Creek Trail and only minutes to Downtown and Cherry Creek. Call to schedule your private showing today!
Location
State CO
County Denver
Zoning R-2-A
Rooms
Main Level Bedrooms 2
Interior
Interior Features Breakfast Nook, Ceiling Fan(s), Granite Counters, Primary Suite, Open Floorplan, Pantry, Smoke Free, Walk-In Closet(s)
Heating Floor Furnace, Natural Gas
Cooling Central Air
Flooring Carpet, Tile
Fireplace N
Appliance Cooktop, Dishwasher, Disposal, Dryer, Microwave, Refrigerator, Self Cleaning Oven, Washer
Laundry In Unit
Exterior
Roof Type Composition
Total Parking Spaces 1
Garage No
Building
Lot Description Near Public Transit
Story One
Sewer Public Sewer
Water Public
Level or Stories One
Structure Type Brick, Frame
Schools
Elementary Schools Mcmeen
Middle Schools Hill
High Schools George Washington
School District Denver 1
Others
Senior Community No
Ownership Individual
Acceptable Financing Cash, Conventional, VA Loan
Listing Terms Cash, Conventional, VA Loan
Special Listing Condition None
Pets Description Cats OK, Dogs OK
Read Less Info
Want to know what your home might be worth? Contact us for a FREE valuation!

Our team is ready to help you sell your home for the highest possible price ASAP

© 2024 METROLIST, INC., DBA RECOLORADO® – All Rights Reserved
6455 S. Yosemite St., Suite 500 Greenwood Village, CO 80111 USA
Bought with Ed Prather Real Estate

Making real estate fun, simple and stress-free!






