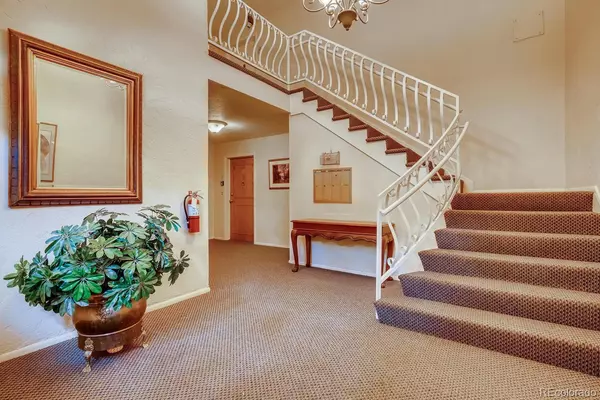$373,500
$379,000
1.5%For more information regarding the value of a property, please contact us for a free consultation.
2 Beds
2 Baths
1,845 SqFt
SOLD DATE : 11/30/2021
Key Details
Sold Price $373,500
Property Type Condo
Sub Type Condominium
Listing Status Sold
Purchase Type For Sale
Square Footage 1,845 sqft
Price per Sqft $202
Subdivision Southmoor Park
MLS Listing ID 3744051
Sold Date 11/30/21
Style Contemporary
Bedrooms 2
Full Baths 1
Three Quarter Bath 1
Condo Fees $632
HOA Fees $632/mo
HOA Y/N Yes
Originating Board recolorado
Year Built 1966
Annual Tax Amount $1,581
Tax Year 2020
Property Description
Maintenance free living in the amazing Southmoor area location location location!! This unit boasts duel master bedrooms immaculate large living areas at almost 2000 square feet it is condo living at its finest!!! The private entry with lobby, attached garage and beautiful grounds with rout iron fencing are impressive details unmatched by other areas. This charming townhome style condo is conveniently located within minutes of everything you could ask for within walking distance! Both the Highpoint and District plazas have countless restaurants, Starbucks, shopping, and entertainment. The Southmoor Light Rail station is just around the corner trouble free commuting to DTC, Lone Tree, DIA or Denver. Set a private showing today!!!
Location
State CO
County Denver
Zoning S-TH-2.5
Rooms
Main Level Bedrooms 2
Interior
Interior Features Breakfast Nook, Corian Counters, Eat-in Kitchen, Entrance Foyer, Open Floorplan, Pantry, Smoke Free, Walk-In Closet(s)
Heating Baseboard, Forced Air, Steam
Cooling Central Air
Flooring Carpet, Tile
Fireplace N
Appliance Convection Oven, Disposal, Dryer, Microwave, Range, Refrigerator, Self Cleaning Oven
Laundry In Unit
Exterior
Exterior Feature Balcony, Garden
Garage Concrete, Dry Walled, Finished, Insulated Garage, Lighted, Storage
Garage Spaces 1.0
Fence Full
Pool Outdoor Pool
Utilities Available Cable Available, Electricity Connected
Roof Type Composition
Parking Type Concrete, Dry Walled, Finished, Insulated Garage, Lighted, Storage
Total Parking Spaces 2
Garage Yes
Building
Story One
Sewer Public Sewer
Water Public
Level or Stories One
Structure Type Block, Brick
Schools
Elementary Schools Southmoor
Middle Schools Hamilton
High Schools Thomas Jefferson
School District Denver 1
Others
Senior Community No
Ownership Individual
Acceptable Financing Cash, Conventional, FHA, VA Loan
Listing Terms Cash, Conventional, FHA, VA Loan
Special Listing Condition None
Pets Description Cats OK, Dogs OK
Read Less Info
Want to know what your home might be worth? Contact us for a FREE valuation!

Our team is ready to help you sell your home for the highest possible price ASAP

© 2024 METROLIST, INC., DBA RECOLORADO® – All Rights Reserved
6455 S. Yosemite St., Suite 500 Greenwood Village, CO 80111 USA
Bought with eXp Realty, LLC

Making real estate fun, simple and stress-free!






