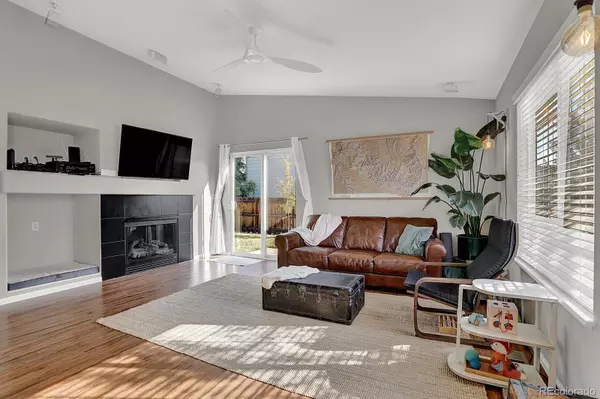$501,500
$490,000
2.3%For more information regarding the value of a property, please contact us for a free consultation.
4 Beds
2 Baths
1,714 SqFt
SOLD DATE : 11/04/2021
Key Details
Sold Price $501,500
Property Type Single Family Home
Sub Type Single Family Residence
Listing Status Sold
Purchase Type For Sale
Square Footage 1,714 sqft
Price per Sqft $292
Subdivision Trails End
MLS Listing ID 8765238
Sold Date 11/04/21
Bedrooms 4
Full Baths 2
Condo Fees $40
HOA Fees $40/mo
HOA Y/N Yes
Originating Board recolorado
Year Built 2007
Annual Tax Amount $1,794
Tax Year 2020
Lot Size 7,405 Sqft
Acres 0.17
Property Description
Monument Main Level Living Masterpiece – Rancher W/ front yard Mountain Views*It’s a pleasant experience when a buyer finds the perfect HOME*We found it for YOU*Welcome to this lovely modern open floor plan concept*Freshly Painted and looks super sharp as the drive up curb appeal assures that your after work return is welcomed through pride of ownership throughout, not just the home but the neighborhood*This 4 bedroom 2 bath 2 car garage property allows for flexibility right from the front door, A natural slate tile floor starts your steps forward, A bedroom that could easily be a handsome study to the left as you enter, sharing a Jack & Jill FULL bath with the 3rd rear bedroom, Master bedroom offers a bay styled window vaulted ceilings & of course a 5-Piece Master Bath W/ Walk-In Closet*The garage access & laundry / mud room are conveniently located allowing for family & guest privacy and use*Kitchen and Dining and Living are positioned for family and entertaining with ease, There is a pass-through from kitchen so seeing what the kiddos are up to will be easy, The dining area was well designed as getting hot food to the table was certainly considered when building*The lower level has a finished 4th large bedroom w/ storage space, rough-ended and ready for that luxury bath you dreamed of. The balance of space in the lower level offers a very open unfinished area so bring your best ideas and build it to your own style and needs*There are #7 WIFI Nest Smoke and Carbon Detectors throughout*New exterior lighting fixtures*Newer matching stainless steel kitchen appliances*New Sump-Pump*NEW whole house fan WORK GREAT*NEW window well secure covers for lower level*Beautifully landscaped front and rear W/sprinkler system*NEW Roof Newer Gutters*NEW GFCI Outlets on the exterior*HVAC vents all cleaned 2020*So what more can we say YOUR HOME AWAITS YOU*
Location
State CO
County El Paso
Zoning R-1
Rooms
Basement Full, Unfinished
Main Level Bedrooms 3
Interior
Interior Features Pantry, Radon Mitigation System, Solid Surface Counters
Heating Forced Air
Cooling Attic Fan, Other
Flooring Carpet, Laminate, Stone, Tile, Vinyl
Fireplaces Type Gas, Living Room
Fireplace N
Appliance Dishwasher, Disposal, Dryer, Microwave, Oven, Refrigerator, Sump Pump, Washer
Laundry In Unit
Exterior
Garage Spaces 2.0
Fence Partial
Utilities Available Electricity Available, Natural Gas Available
View Mountain(s)
Roof Type Composition
Total Parking Spaces 2
Garage Yes
Building
Lot Description Corner Lot, Level
Story One
Foundation Slab
Sewer Public Sewer
Water Public
Level or Stories One
Structure Type Brick, Frame, Other
Schools
Elementary Schools Bear Creek
Middle Schools Lewis-Palmer
High Schools Lewis-Palmer
School District Lewis-Palmer 38
Others
Senior Community No
Ownership Individual
Acceptable Financing Cash, Conventional, FHA, VA Loan
Listing Terms Cash, Conventional, FHA, VA Loan
Special Listing Condition None
Pets Description Yes
Read Less Info
Want to know what your home might be worth? Contact us for a FREE valuation!

Our team is ready to help you sell your home for the highest possible price ASAP

© 2024 METROLIST, INC., DBA RECOLORADO® – All Rights Reserved
6455 S. Yosemite St., Suite 500 Greenwood Village, CO 80111 USA
Bought with NON MLS PARTICIPANT

Making real estate fun, simple and stress-free!






