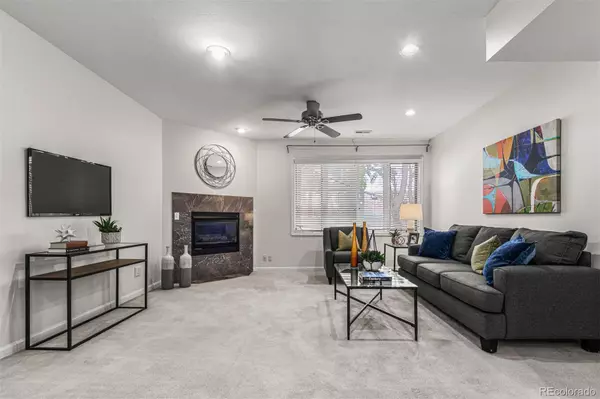$602,400
$599,900
0.4%For more information regarding the value of a property, please contact us for a free consultation.
2 Beds
3 Baths
1,450 SqFt
SOLD DATE : 12/06/2021
Key Details
Sold Price $602,400
Property Type Condo
Sub Type Condominium
Listing Status Sold
Purchase Type For Sale
Square Footage 1,450 sqft
Price per Sqft $415
Subdivision Cherry Creek South
MLS Listing ID 6967552
Sold Date 12/06/21
Bedrooms 2
Full Baths 2
Half Baths 1
Condo Fees $267
HOA Fees $267/mo
HOA Y/N Yes
Abv Grd Liv Area 1,450
Originating Board recolorado
Year Built 1992
Annual Tax Amount $2,193
Tax Year 2020
Property Description
WELCOME to this wonderful townhome in Cherry Creek! Delight in the well-maintained courtyard to enter the home. Proceed into the foyer to gleaming refinished hardwood floors that take you into the kitchen and dining room. Turn into the kitchen with eat-in space, white cabinets, slab granite counters, glass-tiled backsplash, and stainless appliances. The spacious living room feels so cozy with an on-demand gas fireplace. Half bath on the main floor is perfect for guests and movie nights. Upstairs there is a generous primary suite with a walk-in closet and a five-piece bathroom with granite counters, updated lights, and a soaking tub. The secondary bedroom also bountiful in size, is down the hall, past the upper hall full bathroom from the primary. Having the laundry upstairs, near the bedrooms is fantastic. Enjoy the close proximity to shops and restaurants galore (North, True Foods, Quality Italian, Cucina Colore, Hapa Sushi, etc, etc) but not so close that parking is a nightmare. Underground, secured parking with two spaces plus storage closet.
Location
State CO
County Denver
Zoning PUD
Interior
Interior Features Ceiling Fan(s), Eat-in Kitchen, Entrance Foyer, Granite Counters, High Speed Internet, Primary Suite, Smoke Free, Walk-In Closet(s)
Heating Forced Air
Cooling Central Air
Flooring Carpet, Tile, Wood
Fireplaces Number 1
Fireplaces Type Living Room
Fireplace Y
Appliance Dishwasher, Disposal, Dryer, Microwave, Oven, Range, Refrigerator, Self Cleaning Oven, Washer
Laundry In Unit
Exterior
Garage Spaces 2.0
Roof Type Unknown
Total Parking Spaces 2
Garage No
Building
Lot Description Landscaped
Sewer Public Sewer
Level or Stories Two
Structure Type Brick, Wood Siding
Schools
Elementary Schools Steck
Middle Schools Hill
High Schools George Washington
School District Denver 1
Others
Senior Community No
Ownership Individual
Acceptable Financing Cash, Conventional, FHA, VA Loan
Listing Terms Cash, Conventional, FHA, VA Loan
Special Listing Condition None
Pets Description Cats OK, Dogs OK
Read Less Info
Want to know what your home might be worth? Contact us for a FREE valuation!

Our team is ready to help you sell your home for the highest possible price ASAP

© 2024 METROLIST, INC., DBA RECOLORADO® – All Rights Reserved
6455 S. Yosemite St., Suite 500 Greenwood Village, CO 80111 USA
Bought with West and Main Homes Inc

Making real estate fun, simple and stress-free!






