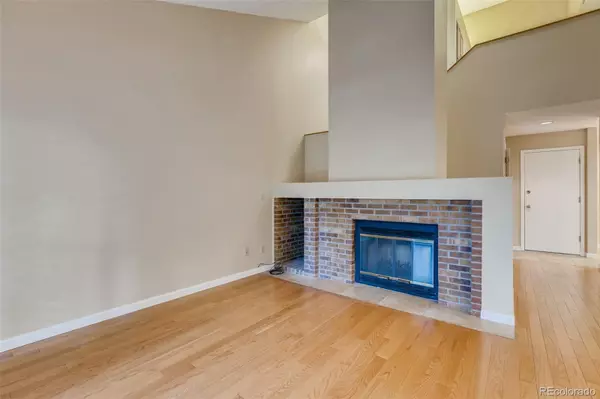$450,000
$459,000
2.0%For more information regarding the value of a property, please contact us for a free consultation.
2 Beds
3 Baths
1,907 SqFt
SOLD DATE : 11/10/2021
Key Details
Sold Price $450,000
Property Type Condo
Sub Type Condominium
Listing Status Sold
Purchase Type For Sale
Square Footage 1,907 sqft
Price per Sqft $235
Subdivision Wind Stream
MLS Listing ID 4418787
Sold Date 11/10/21
Style Contemporary
Bedrooms 2
Full Baths 2
Half Baths 1
Condo Fees $305
HOA Fees $305/mo
HOA Y/N Yes
Originating Board recolorado
Year Built 1984
Annual Tax Amount $1,975
Tax Year 2020
Lot Size 1,306 Sqft
Acres 0.03
Property Description
Tranquility is yours! This wonderful and perfectly located townhome is nestled in a quiet part of the highly desired Wind Stream complex. The complex has a prime location next to the Highline Canal with views of the mountains and the Cherry Creek Country Club golf course. Gorgeous lush grass lawns and mature tress abound creating the perfect antidote to traffic, work and everyday stresses. The kitchen has lots of storage, granite counter tops and room for a bistro table/chairs. The living room features wood floors, vaulted ceilings, plantation blinds and a wood burning fireplace. A large coat closet and half bath are located near the garage entry. Upstairs is a wide landing with skylight and ceiling fan. The full guest bath has been updated with newer fixtures, flooring and tub surround. The guest bedroom is East facing with window treatments and a carpeted floor. The large master carpeted bedroom has an en suite remodeled master bath with an oversized shower with skylight above, dual sinks, separate toilet room and ample walk-in closet. The walk-in bathroom shower features glass panel and door and stone tile surround with accent tiles. The spacious basement is finished, making for a wonderful family room, large office or non conforming bedroom. A separate unfinished area for mechanicals/storage also provides room to add another bath. The laundry room has tile flooring. The oversized 2 car garage has an epoxy floor and lots of room to have storage along both sides and the front and high enough for another storage option.
Units in this location rarely come available. Easy access directly to the Highline trail through a private gate. The trail connects on the South side of golf course to the Cherry Creek Trail and wooded walking trails. It is rare to find a complex with such spacious park-like grounds and mauture trees. This townhome has been well maintained and is in move in condition. Easy commutes to downtown, DTC and DIA. Your urban oasis awaits!
Location
State CO
County Arapahoe
Rooms
Basement Finished
Interior
Interior Features Breakfast Nook, Eat-in Kitchen, Five Piece Bath, Granite Counters, High Ceilings, Primary Suite, Open Floorplan, Smoke Free
Heating Forced Air, Natural Gas, Wood Stove
Cooling Central Air
Flooring Carpet, Tile, Wood
Fireplaces Number 1
Fireplaces Type Living Room, Wood Burning
Fireplace Y
Appliance Dishwasher, Dryer, Gas Water Heater, Microwave, Range, Refrigerator, Washer
Laundry In Unit
Exterior
Garage Concrete, Exterior Access Door, Floor Coating, Insulated Garage
Garage Spaces 2.0
Pool Outdoor Pool
Utilities Available Cable Available, Electricity Available, Electricity Connected, Natural Gas Available, Natural Gas Connected
Roof Type Architecural Shingle
Parking Type Concrete, Exterior Access Door, Floor Coating, Insulated Garage
Total Parking Spaces 2
Garage Yes
Building
Lot Description Greenbelt, Landscaped, Near Public Transit
Story Two
Foundation Slab
Sewer Public Sewer
Water Public
Level or Stories Two
Structure Type Brick, Wood Siding
Schools
Elementary Schools Eastridge
Middle Schools Prairie
High Schools Overland
School District Cherry Creek 5
Others
Senior Community No
Ownership Individual
Acceptable Financing Cash, Conventional, FHA, VA Loan
Listing Terms Cash, Conventional, FHA, VA Loan
Special Listing Condition None
Pets Description Cats OK, Dogs OK, Number Limit, Yes
Read Less Info
Want to know what your home might be worth? Contact us for a FREE valuation!

Our team is ready to help you sell your home for the highest possible price ASAP

© 2024 METROLIST, INC., DBA RECOLORADO® – All Rights Reserved
6455 S. Yosemite St., Suite 500 Greenwood Village, CO 80111 USA
Bought with Orchard Brokerage LLC

Making real estate fun, simple and stress-free!






