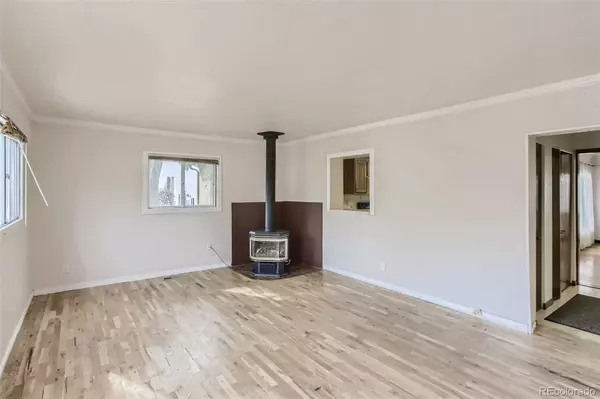$525,000
$499,000
5.2%For more information regarding the value of a property, please contact us for a free consultation.
3 Beds
2 Baths
1,301 SqFt
SOLD DATE : 10/27/2021
Key Details
Sold Price $525,000
Property Type Single Family Home
Sub Type Single Family Residence
Listing Status Sold
Purchase Type For Sale
Square Footage 1,301 sqft
Price per Sqft $403
Subdivision Berkley In Jefferson/Mountain View
MLS Listing ID 4158492
Sold Date 10/27/21
Style Traditional
Bedrooms 3
Full Baths 1
Three Quarter Bath 1
HOA Y/N No
Originating Board recolorado
Year Built 1944
Annual Tax Amount $2,247
Tax Year 2020
Lot Size 10,018 Sqft
Acres 0.23
Property Description
Investors, developers and homeowners who are looking for sweat equity! Located in popular Berkley/Mountain View neighborhood, this single family detached home is on a quiet street, with larger lot of 9,975 SF, and zoned for R-2 for duplex, or ADU (additional dwelling unit)! It has 3 bedrooms, 2 baths, 2 car detached garage and 2 sheds for extra storage or hobby! With original charming architectural details of arches and woodwork, it has hardwood floor throughout, no steps with one level, windows with natural light, no smoking, no pets and large front and backyard with mature trees! Exterior is stucco, roof and hot water heater were replaced in 3/2018! This has been a sweet home for Seller for 27 years, and now it is ready for new owners to make it their own with personal touches and updates! A fantastic residence in this area at this price point! No post-closing occupancy needed, and quick possession & move-in! No HOA!
Randall Park just 1 block west, close to schools, a quick access to I-70 and easy access to Highway 6! Sloan's Lake, Tennyson shops/restaurants & coffee and groceries, Highland Square and Edgewater are all nearby!
*Home Warranty is provided to Buyer, and it is "Sold As Is"!*
Check out 3D Tour, Virtual Tour and Floor Plan and come to see it today!
Location
State CO
County Jefferson
Zoning R-2
Rooms
Main Level Bedrooms 3
Interior
Interior Features Laminate Counters, No Stairs, Smoke Free
Heating Forced Air
Cooling None
Flooring Linoleum, Wood
Fireplaces Number 1
Fireplaces Type Living Room
Fireplace Y
Appliance Dishwasher, Disposal, Dryer, Gas Water Heater, Microwave, Oven, Range, Refrigerator, Washer
Laundry In Unit
Exterior
Exterior Feature Lighting
Garage Exterior Access Door, Lighted, Oversized
Garage Spaces 2.0
Fence Full
Utilities Available Cable Available, Electricity Connected, Natural Gas Connected, Phone Connected
Roof Type Composition
Parking Type Exterior Access Door, Lighted, Oversized
Total Parking Spaces 2
Garage No
Building
Lot Description Level, Sprinklers In Front, Sprinklers In Rear
Story One
Sewer Public Sewer
Water Public
Level or Stories One
Structure Type Frame, Stucco
Schools
Elementary Schools Stevens
Middle Schools Everitt
High Schools Wheat Ridge
School District Jefferson County R-1
Others
Senior Community No
Ownership Individual
Acceptable Financing 1031 Exchange, Cash, Conventional, FHA, VA Loan
Listing Terms 1031 Exchange, Cash, Conventional, FHA, VA Loan
Special Listing Condition None
Read Less Info
Want to know what your home might be worth? Contact us for a FREE valuation!

Our team is ready to help you sell your home for the highest possible price ASAP

© 2024 METROLIST, INC., DBA RECOLORADO® – All Rights Reserved
6455 S. Yosemite St., Suite 500 Greenwood Village, CO 80111 USA
Bought with Redfin Corporation

Making real estate fun, simple and stress-free!






