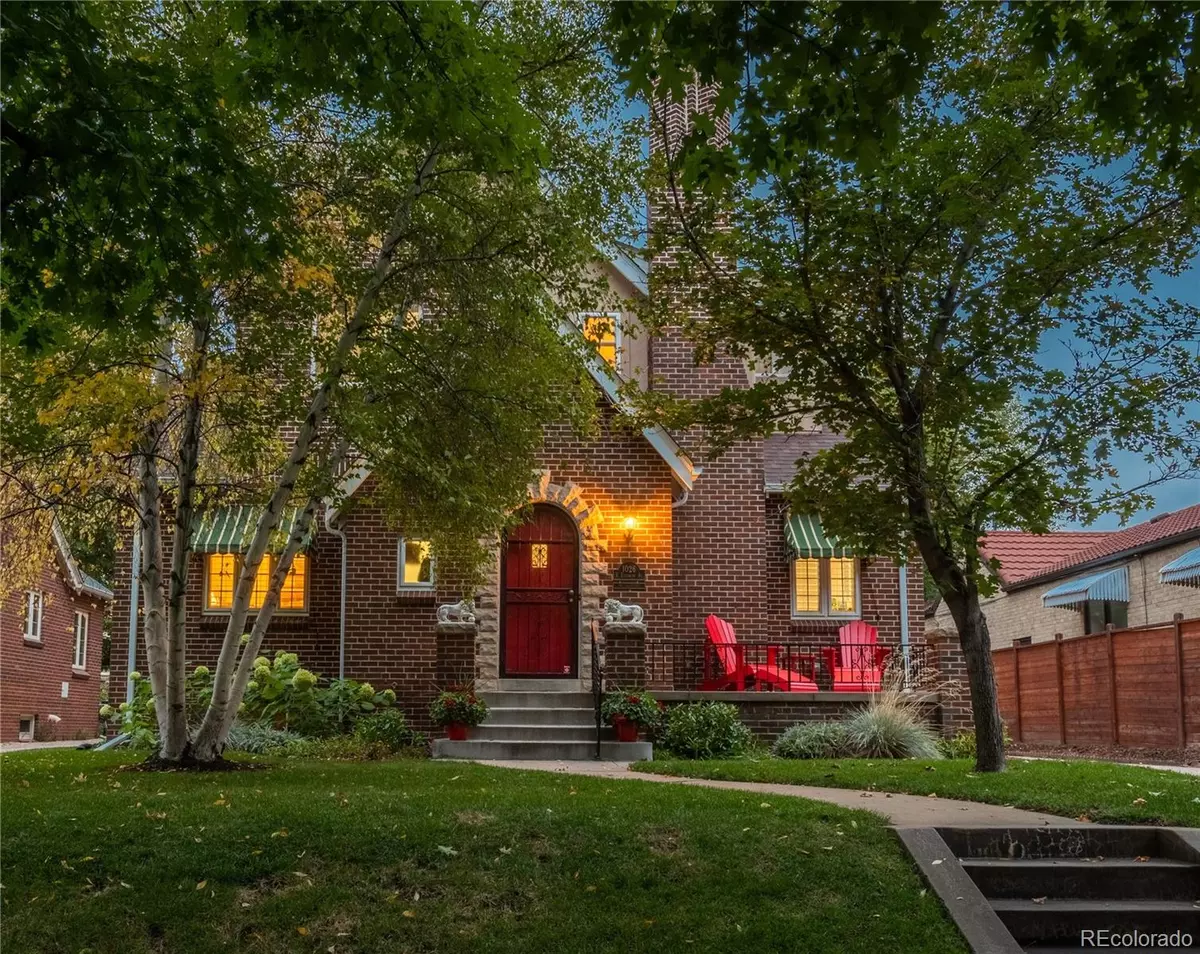$1,585,000
$1,585,000
For more information regarding the value of a property, please contact us for a free consultation.
4 Beds
4 Baths
3,567 SqFt
SOLD DATE : 11/12/2021
Key Details
Sold Price $1,585,000
Property Type Single Family Home
Sub Type Single Family Residence
Listing Status Sold
Purchase Type For Sale
Square Footage 3,567 sqft
Price per Sqft $444
Subdivision Bonnie Brae
MLS Listing ID 9991878
Sold Date 11/12/21
Style Bungalow, Traditional
Bedrooms 4
Full Baths 3
Three Quarter Bath 1
HOA Y/N No
Originating Board recolorado
Year Built 1938
Annual Tax Amount $6,105
Tax Year 2020
Lot Size 6,098 Sqft
Acres 0.14
Property Description
One of a kind Gem in Bonnie Brae - premier location, beautiful home, landscaped yard, inviting outdoor living and so much more! This beautiful, two–story home provides approx. 3,567 SF of total living space and includes a total of 4 bedrooms, 4 bathrooms and multiple spaces for living and home office. The gourmet kitchen with vaulted ceiling, stainless steel appliances and granite countertops opens to the family room, breakfast nook and formal dining room. The main floor includes a formal living room with gas fireplace as well as a desirable home office with French doors. Hardwood floors, fireplace, coved ceilings, granite window sills and plantation shutters add to the charm and sophistication of this house. The upstairs includes an elegant Master Suite complete with a full five-piece bath with radiant floor heating and walk-in closet with custom built-ins. The upstairs also includes two bedrooms and another full bath. The fully finished basement includes another family room, additional bedroom (or workout room), laundry room and storage room. The basement remodel complete with hardwoods, wood burning fireplace and wine cellar will not disappoint. Enjoy having coffee from your front porch or by entertaining on the backyard patio overlooking the landscaped gardens. Large, mature trees provide plenty of shade. New upgrades include new roof, ac and furnace all in 2020. Walk a few blocks to Bonnie Brae Park and to all the restaurants and shops on Gaylord Street (Wash Park Grill, Perdida, Hometown Tap, etc.) and in the Bonnie Brae Shopping District (Bonnie Brae Ice Cream, Bonnie Brae Tavern, Ink Coffee, etc.). Minutes to both Washington Park and the Cherry Creek Mall, and quick and easy access to both downtown and the Tech Center. Please come see this beautiful Bonnie Brae home! SHOWINGS COMMENCE FRI (10/8) AT NOON.
Location
State CO
County Denver
Zoning E-SU-DX
Rooms
Basement Finished
Interior
Interior Features Built-in Features, Five Piece Bath, Granite Counters, High Ceilings, Kitchen Island, Primary Suite, Utility Sink, Vaulted Ceiling(s), Walk-In Closet(s)
Heating Forced Air
Cooling Central Air
Flooring Carpet, Tile, Wood
Fireplaces Number 2
Fireplaces Type Basement, Gas, Living Room, Wood Burning
Fireplace Y
Appliance Cooktop, Dishwasher, Disposal, Dryer, Gas Water Heater, Microwave, Oven, Range Hood, Refrigerator, Self Cleaning Oven, Washer
Exterior
Exterior Feature Private Yard, Rain Gutters, Smart Irrigation
Garage Concrete
Garage Spaces 2.0
Fence Full
Roof Type Composition
Parking Type Concrete
Total Parking Spaces 2
Garage No
Building
Lot Description Landscaped, Level, Many Trees, Sprinklers In Front, Sprinklers In Rear
Story Two
Foundation Concrete Perimeter
Sewer Public Sewer
Level or Stories Two
Structure Type Brick, EIFS
Schools
Elementary Schools Cory
Middle Schools Merrill
High Schools South
School District Denver 1
Others
Senior Community No
Ownership Individual
Acceptable Financing Cash, Conventional
Listing Terms Cash, Conventional
Special Listing Condition None
Read Less Info
Want to know what your home might be worth? Contact us for a FREE valuation!

Our team is ready to help you sell your home for the highest possible price ASAP

© 2024 METROLIST, INC., DBA RECOLORADO® – All Rights Reserved
6455 S. Yosemite St., Suite 500 Greenwood Village, CO 80111 USA
Bought with Compass - Denver

Making real estate fun, simple and stress-free!






