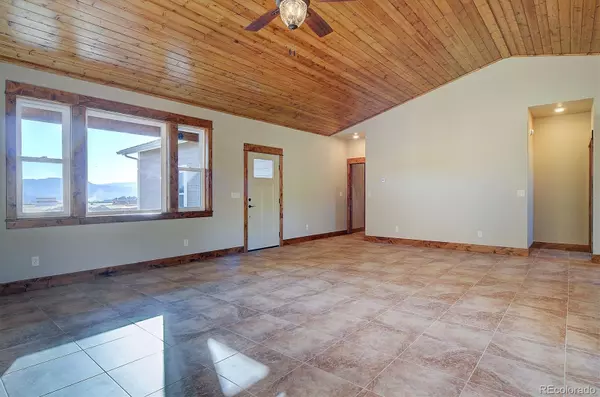$700,000
$699,000
0.1%For more information regarding the value of a property, please contact us for a free consultation.
4 Beds
3 Baths
2,085 SqFt
SOLD DATE : 11/23/2021
Key Details
Sold Price $700,000
Property Type Single Family Home
Sub Type Single Family Residence
Listing Status Sold
Purchase Type For Sale
Square Footage 2,085 sqft
Price per Sqft $335
Subdivision Westwinds
MLS Listing ID 2847407
Sold Date 11/23/21
Bedrooms 4
Full Baths 2
Three Quarter Bath 1
Condo Fees $950
HOA Fees $79/ann
HOA Y/N Yes
Originating Board recolorado
Year Built 2021
Annual Tax Amount $122
Tax Year 2020
Lot Size 0.500 Acres
Acres 0.5
Property Description
Move in ready, new custom home built with quality and integrity! Energy efficient 4 bedroom 3 bath with 672 sq. ft. 2 car finished and heated garage. Custom home features include solid formed and poured vented foundation, slabs 6” thick with metal reinforcement, 1 piece wall sheeting top plated to sill plate, entire roof covered with Henry Ice and Water Shield, triple pane windows, hot water in-floor heat with 6 zones and gypcrete, insulation is R-21 walls, R-49 ceiling, R-38 floor and R-13 crawl space, solid knotty alder wood doors and trim with cabinet quality finish, granite counters with undermount sinks, prep sink in island, hickory wood cabinets with soft close hardware, upgraded black stainless-steel appliances, 5/8 drywall ceilings and garage, tile showers with frameless doors, Walk in closets with cabinet quality finish on shelves, LED lighting throughout, rooms wired for data to main hub, dryer and stove wired and plumbed for both electric and gas, gutters, 4th bedroom with it’s own outside entrance, oversized 2 car finished garage with R21 doors. There are so many details in this home that will not see in most construction. If you are looking for a brand new custom designed home ready for occupancy, hurry this one won’t last long.
Location
State CO
County Chaffee
Rooms
Main Level Bedrooms 4
Interior
Interior Features Ceiling Fan(s), Eat-in Kitchen, Granite Counters, In-Law Floor Plan, Kitchen Island, Primary Suite, No Stairs, Open Floorplan, T&G Ceilings, Vaulted Ceiling(s), Walk-In Closet(s)
Heating Radiant Floor
Cooling None
Flooring Tile
Fireplace N
Appliance Dishwasher, Microwave, Range, Refrigerator
Exterior
Exterior Feature Private Yard
Garage Concrete, Dry Walled, Heated Garage, Oversized
Garage Spaces 2.0
Fence None
Utilities Available Electricity Available, Natural Gas Available
View Mountain(s)
Roof Type Architecural Shingle
Parking Type Concrete, Dry Walled, Heated Garage, Oversized
Total Parking Spaces 2
Garage Yes
Building
Lot Description Level
Story One
Sewer Public Sewer
Water Well
Level or Stories One
Structure Type Frame, Other, Stone
Schools
Elementary Schools Avery Parsons
Middle Schools Mcginnis
High Schools Buena Vista
School District Buena Vista R-31
Others
Senior Community No
Ownership Builder
Acceptable Financing 1031 Exchange, Cash, Conventional
Listing Terms 1031 Exchange, Cash, Conventional
Special Listing Condition None
Read Less Info
Want to know what your home might be worth? Contact us for a FREE valuation!

Our team is ready to help you sell your home for the highest possible price ASAP

© 2024 METROLIST, INC., DBA RECOLORADO® – All Rights Reserved
6455 S. Yosemite St., Suite 500 Greenwood Village, CO 80111 USA
Bought with Signature Real Estate Corp.

Making real estate fun, simple and stress-free!






