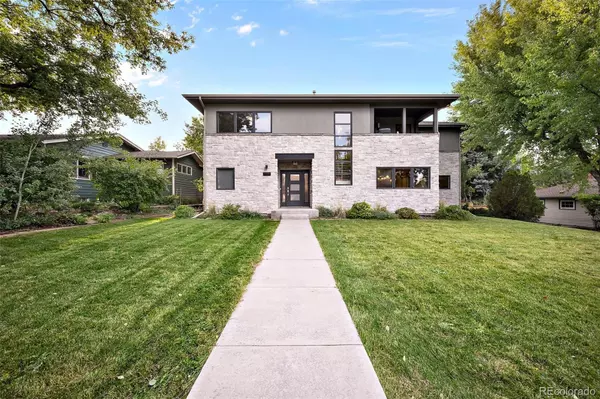$1,330,000
$1,285,000
3.5%For more information regarding the value of a property, please contact us for a free consultation.
6 Beds
5 Baths
3,768 SqFt
SOLD DATE : 11/04/2021
Key Details
Sold Price $1,330,000
Property Type Single Family Home
Sub Type Single Family Residence
Listing Status Sold
Purchase Type For Sale
Square Footage 3,768 sqft
Price per Sqft $352
Subdivision University Hills
MLS Listing ID 4297819
Sold Date 11/04/21
Style Urban Contemporary
Bedrooms 6
Full Baths 3
Half Baths 1
Three Quarter Bath 1
HOA Y/N No
Originating Board recolorado
Year Built 1954
Annual Tax Amount $5,315
Tax Year 2020
Lot Size 7,840 Sqft
Acres 0.18
Property Description
Completely rebuilt in 2014, this gorgeous, urban contemporary home is located in the highly sought after University Hills neighborhood. The open floor plan is highlighted by a light filled great room and dining room that share a unique double sided gas fireplace with the luxurious stone patio bringing the outside in! Strategically placed next to the fireplace are glass slider doors perfect for indoor/outdoor entertaining and easy access to the backyard. Your gourmet kitchen features all of the bells and whistles including a commercial grade gas range, stainless steel appliances, extra deep drawers, plenty of counterspace and breakfast bar. Your large mudroom, powder room and bedroom/office with ensuite complete your main floor. Upstairs you're greeted by a reading loft with balcony to enjoy your mornings and evenings off your primary bedroom. Your second floor guest bedrooms are very large (king size beds and night stands) and offer very sizeable walk-in closets which is rare for newer builds. The primary bedroom offers tranquil privacy and features a light filled 5 piece bathroom and a tremendous walk-in closet. Don't forget your spacious second floor laundry room to serve the bedrooms. As you make your way to the basement you'll notice it's an entertainers dream with room for a theater area, pool table, wet bar, and 2 additional guest beds and bath! Don't forget your beautiful and private backyard with oversized 2 car detached garage, huge yard with plenty of space, pergola and two gorgeous, mature apple trees. You're 5 minutes walking distance from the Highline Canal, Eisenhower Park and Wellshire Golf Course and 5 minutes driving from all the grocery stores, coffee shops, restaurants, etc. This is a stunning property in a highly convenient location that leaves little to be desired. Showings start Friday, October 1st and the seller would love a 60 day rent back if possible.
Location
State CO
County Denver
Zoning E-SU-DX
Rooms
Basement Full
Main Level Bedrooms 1
Interior
Interior Features Entrance Foyer, Five Piece Bath, Primary Suite, Open Floorplan, Pantry, Quartz Counters, Smoke Free, Sound System, Walk-In Closet(s), Wet Bar
Heating Forced Air
Cooling Central Air
Flooring Carpet, Tile, Wood
Fireplaces Number 1
Fireplaces Type Gas, Great Room, Outside
Fireplace Y
Appliance Dishwasher, Disposal, Dryer, Microwave, Oven, Range, Refrigerator, Washer, Wine Cooler
Exterior
Exterior Feature Balcony, Gas Grill, Lighting, Private Yard
Garage Spaces 2.0
Roof Type Composition
Total Parking Spaces 2
Garage No
Building
Lot Description Level
Story Two
Foundation Slab
Sewer Public Sewer
Level or Stories Two
Structure Type Frame, Stone, Stucco
Schools
Elementary Schools Bradley
Middle Schools Hamilton
High Schools Thomas Jefferson
School District Denver 1
Others
Senior Community No
Ownership Individual
Acceptable Financing Cash, Conventional
Listing Terms Cash, Conventional
Special Listing Condition None
Read Less Info
Want to know what your home might be worth? Contact us for a FREE valuation!

Our team is ready to help you sell your home for the highest possible price ASAP

© 2024 METROLIST, INC., DBA RECOLORADO® – All Rights Reserved
6455 S. Yosemite St., Suite 500 Greenwood Village, CO 80111 USA
Bought with Coldwell Banker Realty 24

Making real estate fun, simple and stress-free!






