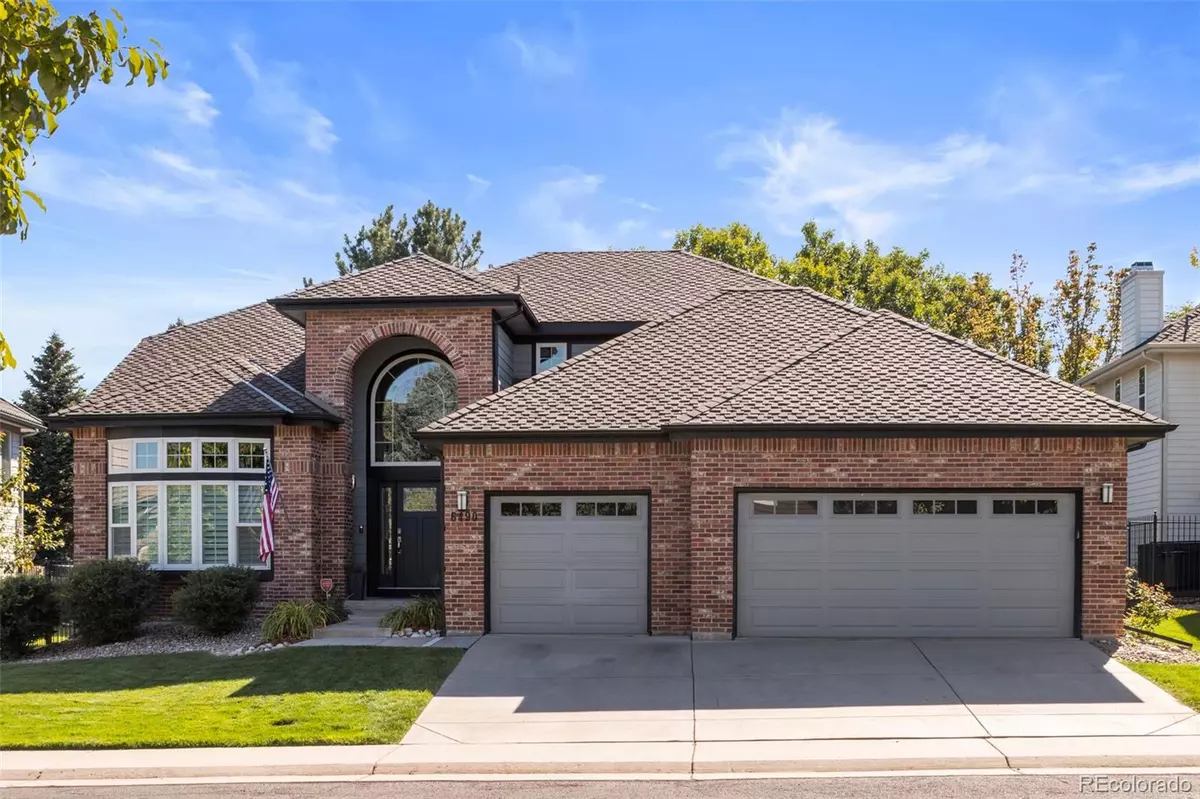$1,156,500
$1,095,000
5.6%For more information regarding the value of a property, please contact us for a free consultation.
3 Beds
3 Baths
2,565 SqFt
SOLD DATE : 11/04/2021
Key Details
Sold Price $1,156,500
Property Type Single Family Home
Sub Type Single Family Residence
Listing Status Sold
Purchase Type For Sale
Square Footage 2,565 sqft
Price per Sqft $450
Subdivision Vintage East
MLS Listing ID 4176183
Sold Date 11/04/21
Style Traditional
Bedrooms 3
Full Baths 1
Half Baths 1
Three Quarter Bath 1
Condo Fees $144
HOA Fees $144/mo
HOA Y/N Yes
Originating Board recolorado
Year Built 1994
Annual Tax Amount $5,126
Tax Year 2020
Lot Size 8,276 Sqft
Acres 0.19
Property Description
IMMACULATELY MAINTAINED AND RECENTLY REMODELED 3 BEDROOM, 3 BATH, 3 CAR GARAGE MAIN FLOOR MASTER HOME IN THE HIGHLY DESIRED AND GATED COMMUNITY OF VINTAGE EAST. THIS AMAZING HOME IS LOCATED IN THE NATIONALLY ACCLAIMED SCHOOL DISTRICT OF CHERRY CREEK 5 AND HAS ALL OF THE UPGRADES THAT YOU WOULD DESIRE IN A NEW HOME FROM CUSTOM KITCHEN CABINETRY, QUARTZ COUNTERS, STAINLESS STEEL THERMADOR APPLIANCES INCLUDING A 6 BURNER GAS STOVE AND GRIDDLE, BUILT-IN REFRIGERATOR AND FREEZER AND DISHWASHER. WIDE PLANK HARDWOOD FLOORING RUNS THROUGHOUT THE ENTIRE FIRST FLOOR WITH THE EXCEPTION OF THE LARGE MAIN FLOOR MASTER BEDROOM WHICH HAS VAULTED CEILINGS AND AN EN-SUITE MASTER BATH THAT LOOKS LIKE A SPA WITH A MULTI-JET SHOWER AND SOAKING TUB. THE ELEGANT, CURVED STAIRCASE LEADS TO A LARGE, OPEN LOFT, TWO OVERSIZED BEDROOMS, AND A FANTASTIC THIRD BATH. ALL OF THE WINDOWS ON THE FIRST AND SECOND FLOOR ARE NEW, RENEWAL BY ANDERSON WINDOWS AND THE WATER HEATER IS LESS THAN A YEAR OLD. THE ALMOST 1/4 ACRE HOMESITE IS FULLY FENCED AND LOOKS LIKE A RESORT WITH A BUILT-IN GRILL, LARGE PATIO, BUILT-IN FIRE PIT, AND PLENTY OF YARD FOR THE PETS OR KIDS TO RUN AROUND. THE UNFINISHED BASEMENT PROVIDES AN ADDITIONAL 1,361 SQUARE FEET TO FINISH AS YOU WOULD DESIRE.
Location
State CO
County Arapahoe
Rooms
Basement Full, Unfinished
Main Level Bedrooms 1
Interior
Interior Features Breakfast Nook, Built-in Features, Ceiling Fan(s), Eat-in Kitchen, Entrance Foyer, Five Piece Bath, Granite Counters, High Ceilings, High Speed Internet, Kitchen Island, Primary Suite, Open Floorplan, Pantry, Smoke Free, Solid Surface Counters, Stone Counters, Utility Sink, Vaulted Ceiling(s), Walk-In Closet(s)
Heating Forced Air, Natural Gas
Cooling Central Air
Flooring Carpet, Tile, Wood
Fireplaces Number 1
Fireplaces Type Family Room
Fireplace Y
Appliance Bar Fridge, Cooktop, Dishwasher, Disposal, Double Oven, Dryer, Gas Water Heater, Microwave, Oven, Range, Refrigerator, Washer, Wine Cooler
Exterior
Exterior Feature Barbecue, Fire Pit, Gas Grill, Gas Valve, Lighting, Private Yard, Rain Gutters
Garage Concrete, Dry Walled, Finished, Insulated Garage
Garage Spaces 3.0
Fence Full
Utilities Available Cable Available, Electricity Connected, Internet Access (Wired), Natural Gas Connected
Roof Type Composition
Parking Type Concrete, Dry Walled, Finished, Insulated Garage
Total Parking Spaces 3
Garage Yes
Building
Lot Description Level
Story Two
Sewer Public Sewer
Water Public
Level or Stories Two
Structure Type Brick, Frame
Schools
Elementary Schools High Plains
Middle Schools Campus
High Schools Cherry Creek
School District Cherry Creek 5
Others
Senior Community No
Ownership Individual
Acceptable Financing Cash, Conventional, Jumbo
Listing Terms Cash, Conventional, Jumbo
Special Listing Condition None
Read Less Info
Want to know what your home might be worth? Contact us for a FREE valuation!

Our team is ready to help you sell your home for the highest possible price ASAP

© 2024 METROLIST, INC., DBA RECOLORADO® – All Rights Reserved
6455 S. Yosemite St., Suite 500 Greenwood Village, CO 80111 USA
Bought with MODUS Real Estate

Making real estate fun, simple and stress-free!






