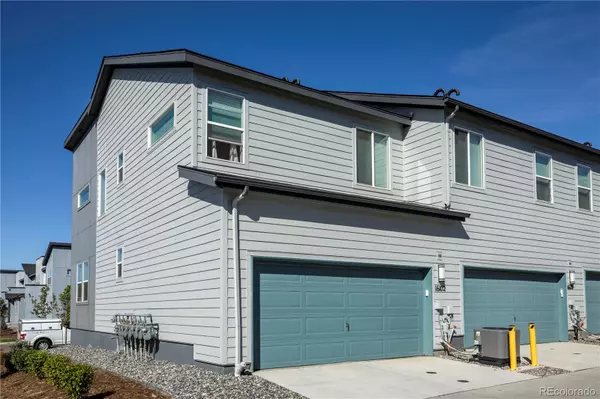$385,000
$380,000
1.3%For more information regarding the value of a property, please contact us for a free consultation.
2 Beds
3 Baths
1,317 SqFt
SOLD DATE : 11/19/2021
Key Details
Sold Price $385,000
Property Type Multi-Family
Sub Type Multi-Family
Listing Status Sold
Purchase Type For Sale
Square Footage 1,317 sqft
Price per Sqft $292
Subdivision Denver Connection West
MLS Listing ID 2795058
Sold Date 11/19/21
Style Contemporary, Mid-Century Modern, Urban Contemporary
Bedrooms 2
Full Baths 1
Half Baths 1
Three Quarter Bath 1
Condo Fees $140
HOA Fees $140/mo
HOA Y/N Yes
Originating Board recolorado
Year Built 2019
Annual Tax Amount $2,553
Tax Year 2020
Lot Size 2,178 Sqft
Acres 0.05
Property Description
Experience this beautiful townhome in the newly built up, highly popular Avion at Denver Connection. With easy access to restaurants and activities, you will have more than enough to do. Access to the Avion community pool and spa down the street is the best way to relax after a long day. The tasteful curb appeal draws your attention to the stylish contemporary modern look of the home. As you enter, you will be met with an open floor plan that’s flows through the entire main level. The eat-in kitchen has new stainless steel appliances, dark shaker cabinets, and white quartz countertops to give that bright clean kitchen feel. The art niches give this home a unique and custom look for you to make into your own. The Master bedroom is quite large and allows enough space for an office. The oversized walk in closet and large Master Bath leave plenty of room for storage. The guest room is spacious as well with a walk in closet connected to a full bathroom. Lastly, the attached two car garage with lofted storage space allows you more space for your belongings.
Location
State CO
County Denver
Interior
Interior Features Ceiling Fan(s), Eat-in Kitchen, High Ceilings, Primary Suite, Open Floorplan, Quartz Counters, Smoke Free, Walk-In Closet(s)
Heating Forced Air, Natural Gas
Cooling Central Air
Flooring Carpet, Laminate, Tile
Fireplace N
Appliance Dishwasher, Disposal, Gas Water Heater, Microwave, Oven, Range, Refrigerator
Exterior
Garage Spaces 2.0
Roof Type Composition
Total Parking Spaces 2
Garage Yes
Building
Lot Description Corner Lot, Landscaped, Master Planned
Story Two
Foundation Concrete Perimeter
Sewer Public Sewer
Water Public
Level or Stories Two
Structure Type Frame, Metal Siding
Schools
Elementary Schools Lena Archuleta
Middle Schools Dsst: Green Valley Ranch
High Schools Dsst: Green Valley Ranch
School District Denver 1
Others
Senior Community No
Ownership Individual
Acceptable Financing Cash, Conventional, FHA, VA Loan
Listing Terms Cash, Conventional, FHA, VA Loan
Special Listing Condition None
Read Less Info
Want to know what your home might be worth? Contact us for a FREE valuation!

Our team is ready to help you sell your home for the highest possible price ASAP

© 2024 METROLIST, INC., DBA RECOLORADO® – All Rights Reserved
6455 S. Yosemite St., Suite 500 Greenwood Village, CO 80111 USA
Bought with Coldwell Banker Realty 26

Making real estate fun, simple and stress-free!






