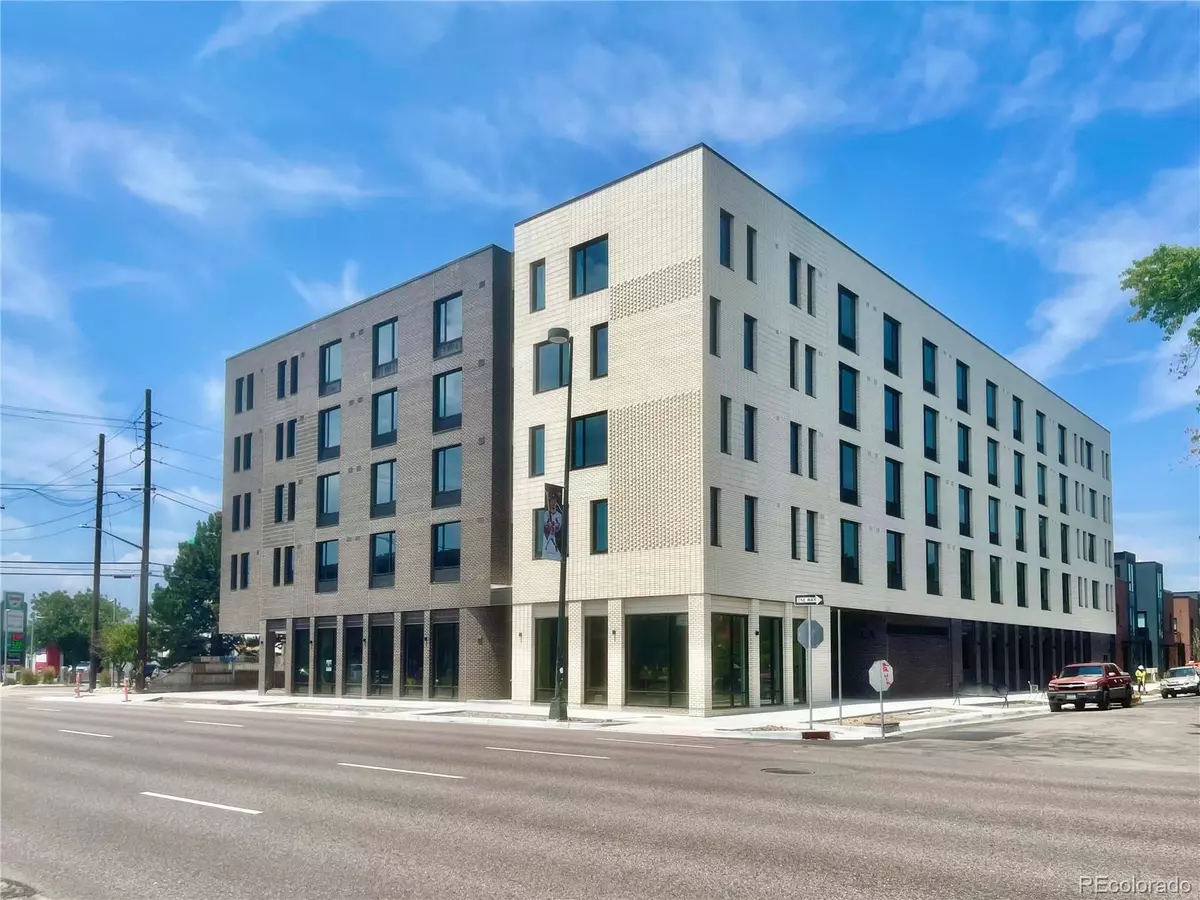$149,900
$149,900
For more information regarding the value of a property, please contact us for a free consultation.
1 Bath
339 SqFt
SOLD DATE : 11/24/2021
Key Details
Sold Price $149,900
Property Type Condo
Sub Type Condominium
Listing Status Sold
Purchase Type For Sale
Square Footage 339 sqft
Price per Sqft $442
Subdivision Elmwood Add
MLS Listing ID 3045826
Sold Date 11/24/21
Full Baths 1
Condo Fees $100
HOA Fees $100/mo
HOA Y/N Yes
Originating Board recolorado
Year Built 2021
Annual Tax Amount $791
Tax Year 2020
Lot Size 0.390 Acres
Acres 0.39
Property Description
La Tela provides affordable homeownership opportunities for households meeting income and other requirements through Elevation Community Land Trust’s permanently affordable homeownership program. Located in the heart of Denver’s Santa Fe Arts District, this new construction community includes an in-unit washer and dryer, murphy bed, all new appliances, and more!
2021 maximum household incomes: 1 person ($55,950); 2 people ($63,950); 3 people ($71,950); 4 pp ($79,900), etc. Please visit Elevation Community Land Trust’s (ECLT) website for additional information and to start your application. Qualified buyers holding an ECLT Letter of Qualification may go under contract now for a studio!
OPEN HOUSE EVERY SATURDAY FROM 11-2.
All prices and dates of availability are subject to change without notice. The funding source for this activity is the City and County of Denver, Department of Housing Stability. Additional funding is provided by Colorado Dept. of Local Affairs, Division of Housing, and ECLT. Sketches, renderings, and photographs depicting lifestyle, amenities, construction and recreational facilities, unit finishes, appliances, layout, size and locations, designs, materials, furnishings, views, plans, and specifications are proposed only, and the developer reserves the right to modify to withdraw any or all in its sole discretion and without notice. All dimensions and square footages are approximate, may vary depending on how measured, and are subject to change at the discretion of the developer and should not be relied upon. No agent of developer is authorized to make any statements regarding any unit or the project that are binding on developer. These materials do not constitute an offer or solicitation of any kind. Pictures are for reference and may not be of actual unit.
Location
State CO
County Denver
Zoning C-MS-5
Interior
Interior Features Elevator, High Ceilings, High Speed Internet, Open Floorplan, Quartz Counters, Radon Mitigation System, Wired for Data
Heating Heat Pump
Cooling Air Conditioning-Room
Flooring Vinyl
Fireplace N
Appliance Dishwasher, Disposal, Dryer, Microwave, Range, Washer
Laundry In Unit
Exterior
Exterior Feature Elevator, Lighting
Fence None
Utilities Available Cable Available, Electricity Available, Internet Access (Wired)
View City, Mountain(s)
Roof Type Membrane
Garage No
Building
Lot Description Corner Lot, Near Public Transit
Story Three Or More
Foundation Concrete Perimeter, Slab, Structural
Sewer Public Sewer
Water Public
Level or Stories Three Or More
Structure Type Block, Brick, Concrete, Steel
Schools
Elementary Schools Dora Moore
Middle Schools Kepner
High Schools West
School District Denver 1
Others
Senior Community No
Ownership Corporation/Trust
Acceptable Financing Conventional
Listing Terms Conventional
Special Listing Condition None
Pets Description Cats OK, Dogs OK
Read Less Info
Want to know what your home might be worth? Contact us for a FREE valuation!

Our team is ready to help you sell your home for the highest possible price ASAP

© 2024 METROLIST, INC., DBA RECOLORADO® – All Rights Reserved
6455 S. Yosemite St., Suite 500 Greenwood Village, CO 80111 USA
Bought with Coldwell Banker Realty 18

Making real estate fun, simple and stress-free!






