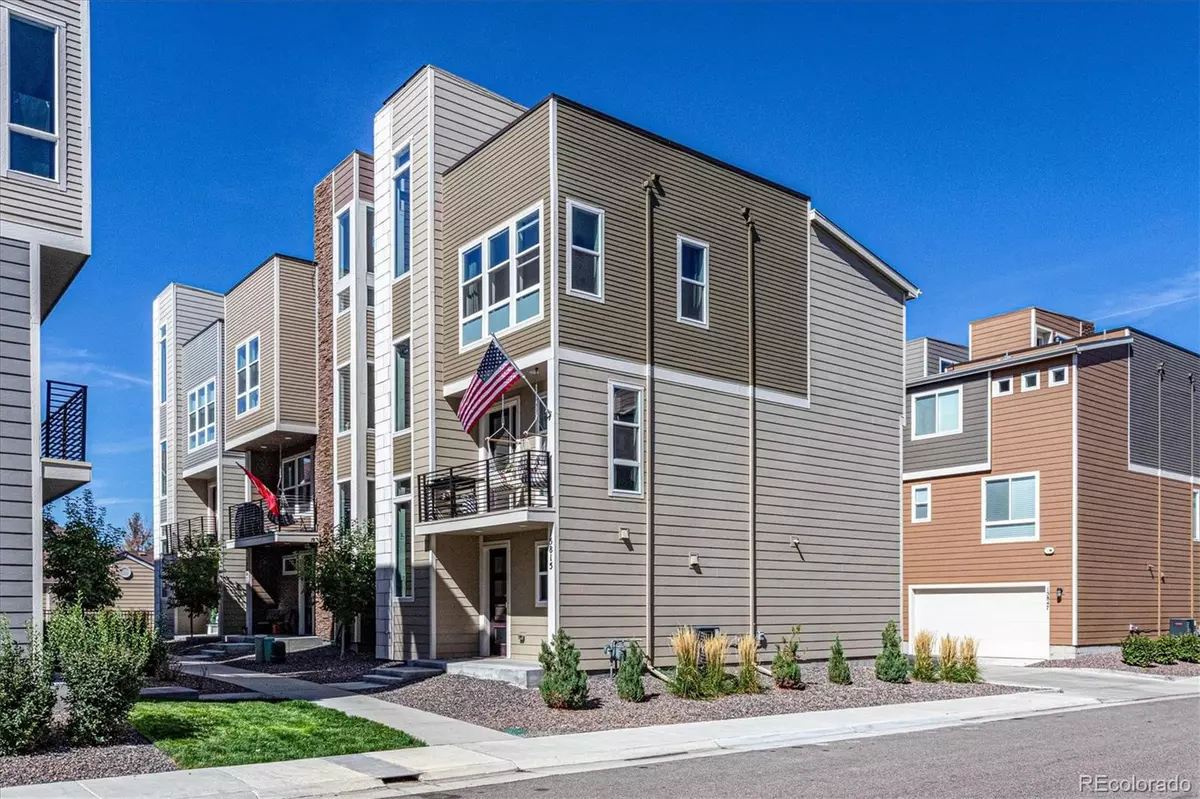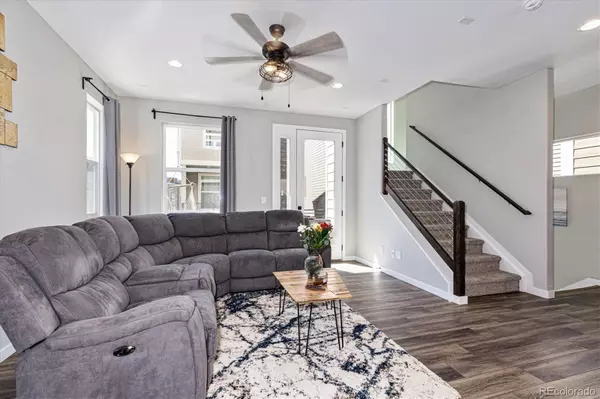$569,500
$575,000
1.0%For more information regarding the value of a property, please contact us for a free consultation.
3 Beds
3 Baths
1,832 SqFt
SOLD DATE : 10/29/2021
Key Details
Sold Price $569,500
Property Type Single Family Home
Sub Type Single Family Residence
Listing Status Sold
Purchase Type For Sale
Square Footage 1,832 sqft
Price per Sqft $310
Subdivision Southcreek
MLS Listing ID 4363944
Sold Date 10/29/21
Style Contemporary
Bedrooms 3
Full Baths 1
Half Baths 1
Three Quarter Bath 1
Condo Fees $124
HOA Fees $124/mo
HOA Y/N Yes
Originating Board recolorado
Year Built 2018
Annual Tax Amount $3,922
Tax Year 2020
Lot Size 1,742 Sqft
Acres 0.04
Property Description
Architecturally unique home, on a corner lot. This spacious home obtains an abundance of outdoor space which includes patios, balconies, rooftop, and is one of the largest homes in Southcreek. It is highlighted by panoramic views of the Valley, Pikes Peak, and Devils Head Mountain. This Three bed Three bath home allows easy access to the Cherry Creek Trail, with some of the trendiest shopping and restaurants nearby. It is also one mile from The Broncos Training Facility. The first thing you will be amazed with coming home, is your large attached oversized two car garage with plenty of storage space. You will make your way into this home and up the to the main living area which features granite countertops, professional GE Profile Epicurian Appliances, and GE Monogram Hood. There is an amazing amount of light in this home. Off the main living room is your covered balcony where you can relax, grill, and enjoy the weather year round. From there, you move upstairs to the three large bedrooms. If you want more outdoor space, continue to the rooftop for over 500 square feet of space with spectacular views. This home is not only spacious but SMART. You can control the garage door and security features from your smartphone. Don't forget the New Solar Panels. Come see why this should be your next home!
Location
State CO
County Arapahoe
Rooms
Basement Crawl Space
Interior
Interior Features Ceiling Fan(s), Eat-in Kitchen, Entrance Foyer, Granite Counters, Primary Suite, Quartz Counters, Smart Lights, Smoke Free, Vaulted Ceiling(s), Walk-In Closet(s)
Heating Forced Air, Natural Gas
Cooling Central Air
Flooring Laminate, Tile
Fireplace N
Appliance Convection Oven, Dishwasher, Dryer, Microwave, Range Hood, Refrigerator, Self Cleaning Oven, Sump Pump, Washer
Exterior
Exterior Feature Balcony, Gas Grill, Gas Valve
Garage 220 Volts, Concrete, Dry Walled, Finished, Floor Coating, Heated Garage, Insulated Garage, Lighted, Oversized, Smart Garage Door
Garage Spaces 2.0
Fence None
Utilities Available Cable Available, Electricity Connected, Internet Access (Wired), Natural Gas Connected, Phone Available
View Mountain(s), Valley
Roof Type Composition, Membrane
Parking Type 220 Volts, Concrete, Dry Walled, Finished, Floor Coating, Heated Garage, Insulated Garage, Lighted, Oversized, Smart Garage Door
Total Parking Spaces 2
Garage Yes
Building
Lot Description Corner Lot, Irrigated, Landscaped, Master Planned
Story Three Or More
Foundation Concrete Perimeter, Raised
Sewer Public Sewer
Water Public
Level or Stories Three Or More
Structure Type Brick, Cement Siding
Schools
Elementary Schools Red Hawk Ridge
Middle Schools Liberty
High Schools Grandview
School District Cherry Creek 5
Others
Senior Community No
Ownership Individual
Acceptable Financing Cash, Conventional, FHA, VA Loan
Listing Terms Cash, Conventional, FHA, VA Loan
Special Listing Condition None
Pets Description Yes
Read Less Info
Want to know what your home might be worth? Contact us for a FREE valuation!

Our team is ready to help you sell your home for the highest possible price ASAP

© 2024 METROLIST, INC., DBA RECOLORADO® – All Rights Reserved
6455 S. Yosemite St., Suite 500 Greenwood Village, CO 80111 USA
Bought with Sellstate Altitude Realty

Making real estate fun, simple and stress-free!






