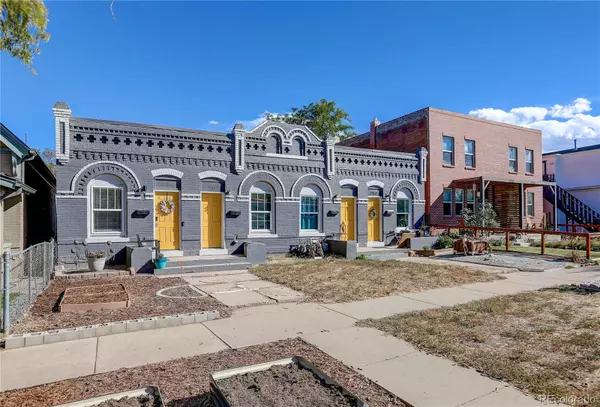$362,500
$350,000
3.6%For more information regarding the value of a property, please contact us for a free consultation.
1 Bed
1 Bath
537 SqFt
SOLD DATE : 12/01/2021
Key Details
Sold Price $362,500
Property Type Multi-Family
Sub Type Multi-Family
Listing Status Sold
Purchase Type For Sale
Square Footage 537 sqft
Price per Sqft $675
Subdivision Cole
MLS Listing ID 5711448
Sold Date 12/01/21
Bedrooms 1
Full Baths 1
HOA Y/N No
Originating Board recolorado
Year Built 1900
Annual Tax Amount $1,292
Tax Year 2020
Lot Size 1,742 Sqft
Acres 0.04
Property Description
Classic Denver row house just minutes from the dynamic RiNo Arts District, light rail and downtown. This charming home blends original character with stunning modern updates, open living area with exposed brick wall and bamboo wood floors. Elegantly updated kitchen with Euro style cabinets, island with dining space and glass display cabinet. All appliances and washer/dryer are included. Enjoy the fully fenced backyard with a single parking space off of the alley. You’ll love the walkability of this location. Around the corner is a lovely French bistro and within walking distance are the many shops, restaurants, bars and breweries in the RiNo area. Only 1.5 blocks from the mixed-use Denver Rock Drill development (planned office, retail and residential) and the 39th Ave Greenway with walking and bike paths. This is an awesome location to enjoy the best of Denver.
Location
State CO
County Denver
Zoning U-SU-A1
Rooms
Basement Cellar, Partial
Main Level Bedrooms 1
Interior
Interior Features Ceiling Fan(s), Eat-in Kitchen, High Ceilings, Kitchen Island, No Stairs, Open Floorplan, Smoke Free, Solid Surface Counters
Heating Forced Air, Natural Gas
Cooling None
Flooring Bamboo, Tile
Fireplace N
Appliance Dishwasher, Double Oven, Dryer, Microwave, Oven, Range, Refrigerator, Self Cleaning Oven, Washer
Laundry In Unit
Exterior
Exterior Feature Private Yard
Fence Full
Roof Type Other
Total Parking Spaces 1
Garage No
Building
Lot Description Near Public Transit
Story One
Sewer Public Sewer
Water Public
Level or Stories One
Structure Type Brick
Schools
Elementary Schools Harrington
Middle Schools Bruce Randolph
High Schools Manual
School District Denver 1
Others
Senior Community No
Ownership Individual
Acceptable Financing Cash, Conventional, FHA, VA Loan
Listing Terms Cash, Conventional, FHA, VA Loan
Special Listing Condition None
Pets Description Cats OK, Dogs OK
Read Less Info
Want to know what your home might be worth? Contact us for a FREE valuation!

Our team is ready to help you sell your home for the highest possible price ASAP

© 2024 METROLIST, INC., DBA RECOLORADO® – All Rights Reserved
6455 S. Yosemite St., Suite 500 Greenwood Village, CO 80111 USA
Bought with Mile High Luxury Real Estate LLC

Making real estate fun, simple and stress-free!






