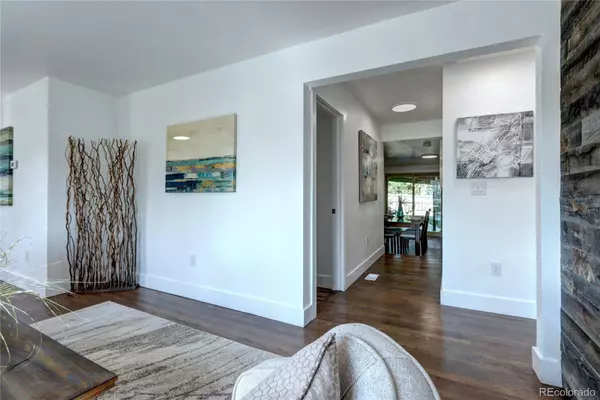$640,000
$650,000
1.5%For more information regarding the value of a property, please contact us for a free consultation.
3 Beds
3 Baths
1,420 SqFt
SOLD DATE : 12/10/2021
Key Details
Sold Price $640,000
Property Type Single Family Home
Sub Type Single Family Residence
Listing Status Sold
Purchase Type For Sale
Square Footage 1,420 sqft
Price per Sqft $450
Subdivision University Hills
MLS Listing ID 4750367
Sold Date 12/10/21
Style Contemporary
Bedrooms 3
Full Baths 1
Half Baths 1
Three Quarter Bath 1
HOA Y/N No
Abv Grd Liv Area 1,420
Originating Board recolorado
Year Built 1952
Annual Tax Amount $1,397
Tax Year 2019
Acres 0.18
Property Description
$5,000 sale incentive if closing by November 30! This home appraised over asking price so instant equity - something you can't get in this market!! Welcome to this fantastic fully remodeled contemporary ranch home in super-hot University Hills! Truly outstanding reconfigured floor plan with amazing designer touches throughout. Every detail speaks to the owner's desire to create a truly unique one of a kind feel while designing a beautiful open flowing floorplan, living much larger than the square footage. As you enter your first impression comes from the huge living room with original hardwood flooring and a REAL reclaimed wood accent wall. From there access to two spacious bedrooms and a full bath with original tub to your right and fantastic master suite to your left. There is a wide hall leading to the spacious sunken family room, dining room and finally the large chef's kitchen including pantry and more designer accents. See if you can locate the hidden half bath as you tour this beautiful property (hint there are more reclaimed wood wall accents). High-end upgraded features include slab granite, custom tile, shaker cabinets, new luxury laminate floors, restored hardwoods, new Samsung stainless steel appliances, new LG front load high tech stackable washer dryer and so much more! All systems are fully updated including HVAC with new central air. The home is located on a huge corner lot boasting a spacious front porch and large covered back patio leading to the attached 2.5 car garage. Attention to detail was the owner's main focus providing you with truly move-in ready home! Close to Highline Canal, Eisenhower Park, Bradley Elementary, & Happy Canyon Plaza. Easy access to I-25, Cherry Creek, and the Denver Tech Center. Hurry as this quality and location are rare!!
Location
State CO
County Denver
Zoning S-SU-D
Rooms
Main Level Bedrooms 3
Interior
Interior Features Granite Counters, Primary Suite, Pantry, Walk-In Closet(s)
Heating Forced Air
Cooling Central Air
Flooring Laminate, Tile, Wood
Fireplace N
Appliance Dishwasher, Disposal, Dryer, Microwave, Oven, Refrigerator, Washer
Laundry In Unit
Exterior
Exterior Feature Rain Gutters
Garage Spaces 2.0
Fence Full
Utilities Available Electricity Connected, Natural Gas Connected
Roof Type Composition
Total Parking Spaces 2
Garage Yes
Building
Lot Description Corner Lot, Level
Sewer Public Sewer
Water Public
Level or Stories One
Structure Type Frame, Wood Siding
Schools
Elementary Schools Bradley
Middle Schools Hamilton
High Schools Thomas Jefferson
School District Denver 1
Others
Senior Community No
Ownership Corporation/Trust
Acceptable Financing Cash, Conventional, FHA, VA Loan
Listing Terms Cash, Conventional, FHA, VA Loan
Special Listing Condition None
Read Less Info
Want to know what your home might be worth? Contact us for a FREE valuation!

Our team is ready to help you sell your home for the highest possible price ASAP

© 2024 METROLIST, INC., DBA RECOLORADO® – All Rights Reserved
6455 S. Yosemite St., Suite 500 Greenwood Village, CO 80111 USA
Bought with HomeSmart

Making real estate fun, simple and stress-free!






