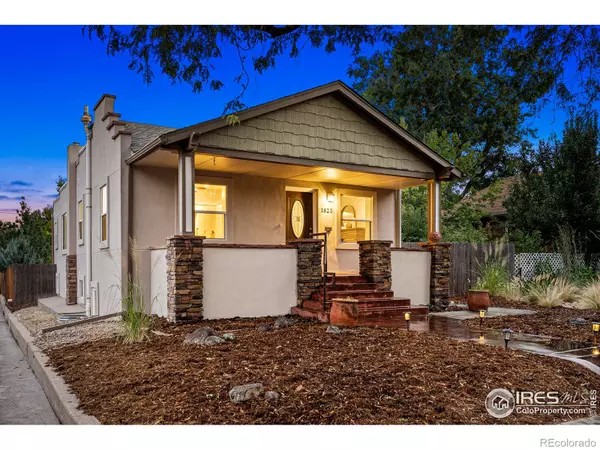$985,000
$975,000
1.0%For more information regarding the value of a property, please contact us for a free consultation.
3 Beds
3 Baths
2,350 SqFt
SOLD DATE : 10/22/2021
Key Details
Sold Price $985,000
Property Type Single Family Home
Sub Type Single Family Residence
Listing Status Sold
Purchase Type For Sale
Square Footage 2,350 sqft
Price per Sqft $419
Subdivision Sunnyside
MLS Listing ID IR951381
Sold Date 10/22/21
Style Cottage
Bedrooms 3
Full Baths 1
Three Quarter Bath 2
HOA Y/N No
Originating Board recolorado
Year Built 1930
Annual Tax Amount $3,533
Tax Year 2020
Lot Size 9,147 Sqft
Acres 0.21
Property Description
A peaceful urban oasis in the heart if Sunnyside, this charming 1930's bungalow offers soothing privacy in the city. Situated on an exceptionally large and beautifully landscaped 9100 sqft lot, the home's historic facade surprises with a beautifully remodeled interior. Updated top to bottom, the kitchen boasts cherry cabinets, granite countertops and stainless steel appliances, including a gas range cooktop. Hardwood floors and a stone fireplace add to the home's warm interior. The primary suite includes a private bath and an Elfa custom closet. The comfortable living space extends outside to the incredible backyard with a large 36x19 patio and pergola, raised gardens, blackberries, honeycrisp apples, raspberries, plums, strawberries and even trumpet vines! A rare 2 car garage and 2 car parking pad are in back. The property is UTUC zoned allowing an additional unit. New electrical, plumbing, roof, HVAC, an enlarged egress window well and interior paint complete this lovely home.
Location
State CO
County Denver
Zoning U-TU-C
Rooms
Basement Full
Main Level Bedrooms 2
Interior
Interior Features Open Floorplan
Heating Forced Air
Cooling Central Air
Flooring Laminate, Wood
Fireplaces Type Living Room
Fireplace N
Appliance Dishwasher, Disposal, Microwave, Oven, Refrigerator
Laundry In Unit
Exterior
Garage Spaces 2.0
Fence Fenced
Utilities Available Electricity Available, Natural Gas Available
Roof Type Composition
Total Parking Spaces 2
Building
Lot Description Level, Sprinklers In Front
Story One
Sewer Public Sewer
Water Public
Level or Stories One
Structure Type Stone,Stucco,Wood Frame
Schools
Elementary Schools Trevista At Horace Mann
Middle Schools Other
High Schools North
School District Denver 1
Others
Ownership Individual
Acceptable Financing Cash, Conventional
Listing Terms Cash, Conventional
Read Less Info
Want to know what your home might be worth? Contact us for a FREE valuation!

Our team is ready to help you sell your home for the highest possible price ASAP

© 2024 METROLIST, INC., DBA RECOLORADO® – All Rights Reserved
6455 S. Yosemite St., Suite 500 Greenwood Village, CO 80111 USA
Bought with CO-OP Non-IRES

Making real estate fun, simple and stress-free!






