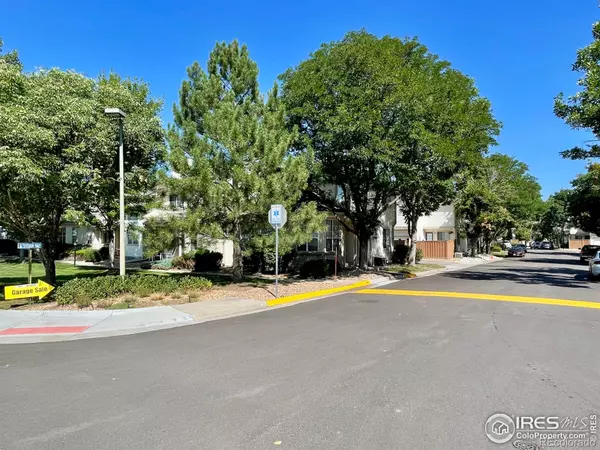$400,000
$386,900
3.4%For more information regarding the value of a property, please contact us for a free consultation.
2 Beds
3 Baths
1,980 SqFt
SOLD DATE : 10/18/2021
Key Details
Sold Price $400,000
Property Type Condo
Sub Type Condominium
Listing Status Sold
Purchase Type For Sale
Square Footage 1,980 sqft
Price per Sqft $202
Subdivision The Willows At Highline Condominiums
MLS Listing ID IR951281
Sold Date 10/18/21
Style Contemporary
Bedrooms 2
Full Baths 2
Half Baths 1
Condo Fees $400
HOA Fees $400/mo
HOA Y/N Yes
Originating Board recolorado
Year Built 1993
Annual Tax Amount $1,362
Tax Year 2020
Property Description
HIGHLY SOUGHT AFTER SOUTH DENVER GEM. Spacious 2 bedroom / 3 bathroom townhome style condominium. Ideal location, near South Parker Road. Contemporary/open floor plan. Spacious & impressive vaulted ceilings. Private, fenced south-facing patio. Highly coveted attached double car garage. Ceiling fans. Brand new 2.5 ton central air conditioner & 2-stage furnace with lifetime filter. Energy efficient LED lighting. Two bedrooms live large upstairs with private owner's suite. All appliances included. Pet friendly complex - dogs & cats welcome. Well maintained complex & landscaping program.
Location
State CO
County Arapahoe
Zoning RES
Rooms
Basement Full, Unfinished
Interior
Interior Features Open Floorplan, Pantry, Smart Thermostat, Vaulted Ceiling(s)
Heating Forced Air
Cooling Ceiling Fan(s), Central Air
Flooring Vinyl
Fireplace N
Appliance Dishwasher, Disposal, Dryer, Microwave, Oven, Refrigerator, Washer
Laundry In Unit
Exterior
Garage Spaces 2.0
Fence Fenced
Utilities Available Cable Available, Electricity Available, Electricity Connected, Internet Access (Wired), Natural Gas Available, Natural Gas Connected
Roof Type Composition
Total Parking Spaces 2
Garage Yes
Building
Lot Description Level
Story Two
Sewer Public Sewer
Water Public
Level or Stories Two
Structure Type Brick,Wood Frame
Schools
Elementary Schools Eastridge
Middle Schools Prairie
High Schools Overland
School District Cherry Creek 5
Others
Ownership Individual
Acceptable Financing Cash, Conventional, FHA, VA Loan
Listing Terms Cash, Conventional, FHA, VA Loan
Pets Description Cats OK, Dogs OK
Read Less Info
Want to know what your home might be worth? Contact us for a FREE valuation!

Our team is ready to help you sell your home for the highest possible price ASAP

© 2024 METROLIST, INC., DBA RECOLORADO® – All Rights Reserved
6455 S. Yosemite St., Suite 500 Greenwood Village, CO 80111 USA
Bought with CO-OP Non-IRES

Making real estate fun, simple and stress-free!






