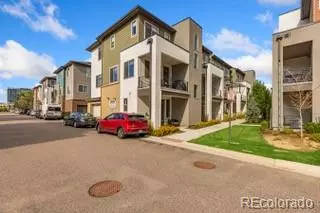$567,500
$560,000
1.3%For more information regarding the value of a property, please contact us for a free consultation.
3 Beds
3 Baths
1,814 SqFt
SOLD DATE : 10/19/2021
Key Details
Sold Price $567,500
Property Type Multi-Family
Sub Type Multi-Family
Listing Status Sold
Purchase Type For Sale
Square Footage 1,814 sqft
Price per Sqft $312
Subdivision Warren'S University Heights
MLS Listing ID 7907583
Sold Date 10/19/21
Style Urban Contemporary
Bedrooms 3
Full Baths 1
Half Baths 1
Three Quarter Bath 1
Condo Fees $227
HOA Fees $227/mo
HOA Y/N Yes
Originating Board recolorado
Year Built 2017
Annual Tax Amount $2,553
Tax Year 2020
Property Description
Come discover this gorgeous turn key, end-unit townhome in University Hills. Built in 2017 and well designed throughout, this open and bright home will truly WOW you from the moment you arrive. The charming front porch welcomes you inside where you'll find 3 levels of cool modern design featuring 3 bedrooms, 3 baths, south facing patio & an attached two car garage. Everywhere you turn you will find designer upgrades. The expanded kitchen is dreamy with white cabinets, granite, large island plus a walk in pantry & SS appliances. The dining and living spaces offer lots of room to relax and unwind with a large expanse of windows to bring in the Colorado sunshine. You will find the owner's suite plus two secondary bedrooms all on the upper level with walk in closets. Centrally located with only a 5-minute walk to the Colorado Light Rail Station and minutes from shopping, dining & entertainment. Don't miss this special opportunity.
Location
State CO
County Denver
Zoning E-MX-3
Interior
Interior Features Ceiling Fan(s), Eat-in Kitchen, High Ceilings, Kitchen Island, Open Floorplan, Pantry, Smart Thermostat, Vaulted Ceiling(s), Walk-In Closet(s)
Heating Forced Air, Natural Gas
Cooling Central Air
Flooring Carpet, Tile, Wood
Fireplace N
Appliance Dishwasher, Disposal, Dryer, Microwave, Oven, Refrigerator, Self Cleaning Oven, Washer
Laundry In Unit
Exterior
Exterior Feature Balcony, Lighting
Garage Spaces 2.0
Utilities Available Cable Available, Electricity Available, Internet Access (Wired), Natural Gas Available
View Mountain(s)
Roof Type Composition
Total Parking Spaces 2
Garage Yes
Building
Lot Description Open Space
Story Three Or More
Sewer Public Sewer
Water Public
Level or Stories Three Or More
Structure Type Brick, Concrete, Stucco
Schools
Elementary Schools University Park
Middle Schools Merrill
High Schools Thomas Jefferson
School District Denver 1
Others
Senior Community No
Ownership Individual
Acceptable Financing Cash, Conventional
Listing Terms Cash, Conventional
Special Listing Condition None
Pets Description Cats OK, Dogs OK
Read Less Info
Want to know what your home might be worth? Contact us for a FREE valuation!

Our team is ready to help you sell your home for the highest possible price ASAP

© 2024 METROLIST, INC., DBA RECOLORADO® – All Rights Reserved
6455 S. Yosemite St., Suite 500 Greenwood Village, CO 80111 USA
Bought with Brokers Guild Homes

Making real estate fun, simple and stress-free!






