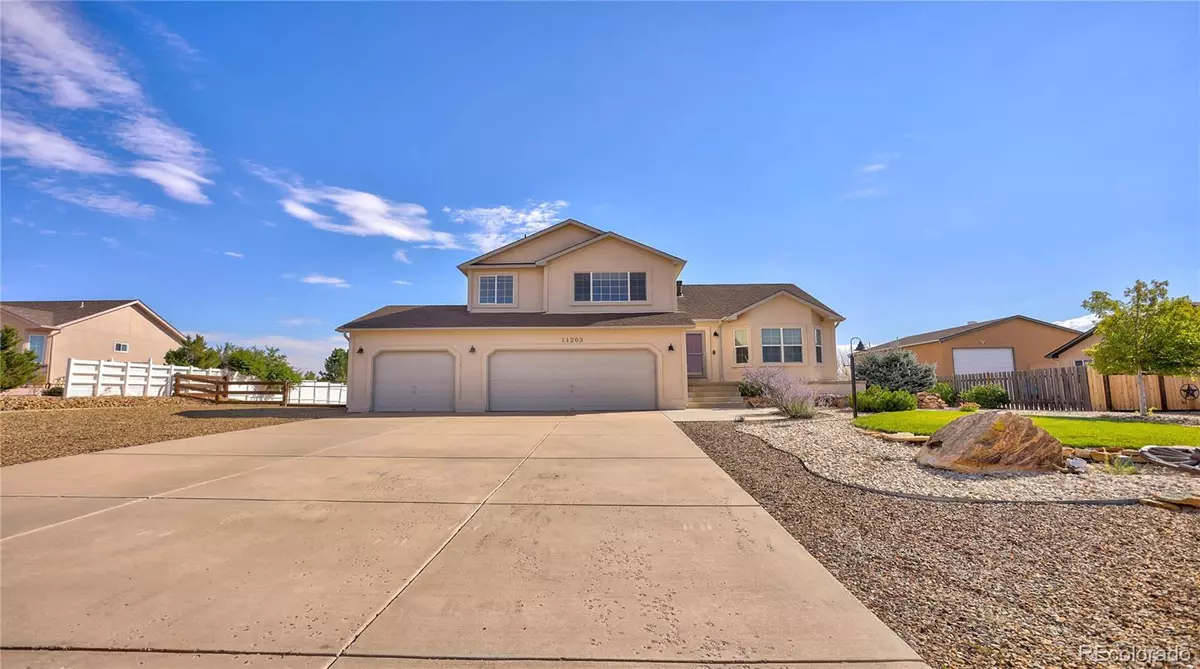$506,500
$450,000
12.6%For more information regarding the value of a property, please contact us for a free consultation.
4 Beds
4 Baths
2,618 SqFt
SOLD DATE : 10/08/2021
Key Details
Sold Price $506,500
Property Type Single Family Home
Sub Type Single Family Residence
Listing Status Sold
Purchase Type For Sale
Square Footage 2,618 sqft
Price per Sqft $193
Subdivision Paint Brush Hills
MLS Listing ID 8753744
Sold Date 10/08/21
Bedrooms 4
Full Baths 3
Half Baths 1
HOA Y/N No
Originating Board recolorado
Year Built 2004
Annual Tax Amount $2,148
Tax Year 2020
Lot Size 0.460 Acres
Acres 0.46
Property Description
Great home on almost half acre lot well landscaped with RV parking! Well maintained stucco 4-level with 3-car garage! Formal living and dining rooms with bay windows and vaulted ceilings. Eat-in kitchen with hardwood floors and bay window, double range/oven and all appliances are included. Family room with gas log fireplace walks out to back yard. 4-bedrooms plus separate office on lower level with French doors. Master suite has views of Pikes Peak and the front range, vaulted ceilings, 5-pc bathroom with large soaking tub and separate shower, walk in closet with built in closet system. Finished basement with flex space, 4th bedroom and full bath. Walking distance to schools and parks! If you want some elbow room and a place to park your RV this is perfect!
Location
State CO
County El Paso
Zoning RS-20000
Rooms
Basement Full
Interior
Interior Features Ceiling Fan(s), Five Piece Bath
Heating Forced Air
Cooling Central Air
Flooring Carpet, Linoleum, Vinyl, Wood
Fireplaces Number 1
Fireplaces Type Family Room, Gas
Fireplace Y
Appliance Dishwasher, Disposal, Double Oven, Dryer, Microwave, Oven, Range, Refrigerator, Washer
Exterior
Exterior Feature Private Yard
Garage Spaces 3.0
Fence Partial
Utilities Available Cable Available, Electricity Connected, Natural Gas Connected, Phone Available
View Mountain(s)
Roof Type Composition
Total Parking Spaces 3
Garage Yes
Building
Lot Description Level
Story Tri-Level
Sewer Public Sewer
Water Public
Level or Stories Tri-Level
Structure Type Frame
Schools
Elementary Schools Meridian Ranch
Middle Schools Falcon
High Schools Falcon
School District District 49
Others
Senior Community No
Ownership Individual
Acceptable Financing Cash, Conventional, FHA, VA Loan
Listing Terms Cash, Conventional, FHA, VA Loan
Special Listing Condition None
Read Less Info
Want to know what your home might be worth? Contact us for a FREE valuation!

Our team is ready to help you sell your home for the highest possible price ASAP

© 2024 METROLIST, INC., DBA RECOLORADO® – All Rights Reserved
6455 S. Yosemite St., Suite 500 Greenwood Village, CO 80111 USA
Bought with NON MLS PARTICIPANT

Making real estate fun, simple and stress-free!






