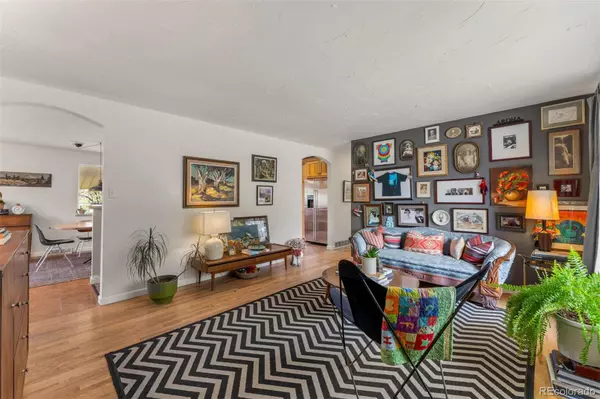$565,000
$564,900
For more information regarding the value of a property, please contact us for a free consultation.
5 Beds
3 Baths
2,268 SqFt
SOLD DATE : 10/29/2021
Key Details
Sold Price $565,000
Property Type Single Family Home
Sub Type Single Family Residence
Listing Status Sold
Purchase Type For Sale
Square Footage 2,268 sqft
Price per Sqft $249
Subdivision Walnut Hills
MLS Listing ID 6036360
Sold Date 10/29/21
Style Traditional
Bedrooms 5
Full Baths 1
Three Quarter Bath 2
HOA Y/N No
Originating Board recolorado
Year Built 1963
Annual Tax Amount $3,223
Tax Year 2020
Lot Size 10,454 Sqft
Acres 0.24
Property Description
Welcome home to this beautiful brick ranch home in the desirable Walnut Hills neighborhood. This is your chance to live in what Money Magazine calls #8 best place to live - Centennial. You will find a spacious floor plan with three bedrooms on the main floor, plenty of living space and gleaming wood floors. The updated kitchen boasts granite counters, stainless appliances and plenty of cabinetry for storage. Don’t miss the primary bedroom with en-suite updated bathroom. Enjoy Colorado evenings in the sizeable backyard featuring a covered patio, flat lot perfect for lawn games, mature landscaping and storage shed. Downstairs you will find a finished basement complete with an expansive rec room, two additional bedrooms, laundry and storage rooms. This home is ideally located close to shops, restaurants, Walnut Hills park, walking trails, library, Denver Tech Center, light rail and easy access to I-25. Walnut Hills Elementary school is located just a short distance from the home and is part of the coveted Cherry Creek School District.
Move-in ready! Brand new Roof, Mountain views in the winter, Radon Mitigation System, .24 acre lot that is very flat and perfect for lawn games, Cherry Creek Schools, attached garage, RV or off-street parking, steps from the lightrail station, shops and restaurants
Location
State CO
County Arapahoe
Rooms
Basement Finished, Full
Main Level Bedrooms 3
Interior
Interior Features Built-in Features, Granite Counters, Primary Suite, Open Floorplan, Radon Mitigation System
Heating Forced Air
Cooling Central Air
Flooring Carpet, Tile, Wood
Fireplaces Number 1
Fireplaces Type Basement
Fireplace Y
Appliance Dishwasher, Disposal, Dryer, Microwave, Oven, Refrigerator, Washer
Exterior
Exterior Feature Private Yard
Garage Spaces 1.0
Fence Full
Roof Type Composition
Total Parking Spaces 4
Garage Yes
Building
Lot Description Level, Near Public Transit
Story One
Sewer Public Sewer
Water Public
Level or Stories One
Structure Type Brick, Frame
Schools
Elementary Schools Walnut Hills
Middle Schools Campus
High Schools Cherry Creek
School District Cherry Creek 5
Others
Senior Community No
Ownership Individual
Acceptable Financing Cash, Conventional, FHA, VA Loan
Listing Terms Cash, Conventional, FHA, VA Loan
Special Listing Condition None
Read Less Info
Want to know what your home might be worth? Contact us for a FREE valuation!

Our team is ready to help you sell your home for the highest possible price ASAP

© 2024 METROLIST, INC., DBA RECOLORADO® – All Rights Reserved
6455 S. Yosemite St., Suite 500 Greenwood Village, CO 80111 USA
Bought with RE/MAX Edge

Making real estate fun, simple and stress-free!






