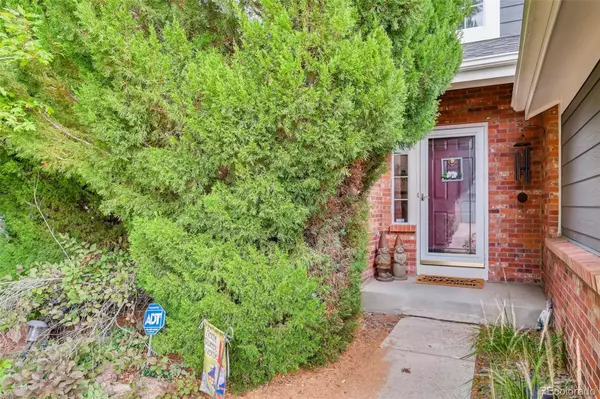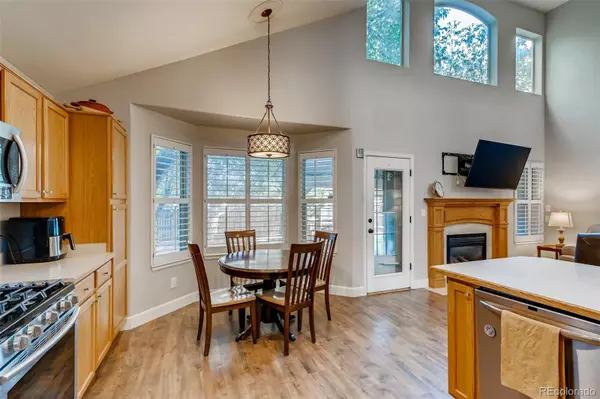$600,000
$550,000
9.1%For more information regarding the value of a property, please contact us for a free consultation.
4 Beds
3 Baths
2,096 SqFt
SOLD DATE : 10/29/2021
Key Details
Sold Price $600,000
Property Type Single Family Home
Sub Type Single Family Residence
Listing Status Sold
Purchase Type For Sale
Square Footage 2,096 sqft
Price per Sqft $286
Subdivision The Hills At Piney Creek
MLS Listing ID 2040598
Sold Date 10/29/21
Style Contemporary
Bedrooms 4
Full Baths 2
Half Baths 1
Condo Fees $65
HOA Fees $65/mo
HOA Y/N Yes
Originating Board recolorado
Year Built 1996
Annual Tax Amount $3,067
Tax Year 2020
Lot Size 6,969 Sqft
Acres 0.16
Property Description
Have you been looking for too long and spinning your wheels? Trying to find that ideal home with the perfect floor plan & amazing outdoor space in a friendly, all-inclusive community? You should add 17795 E Dorado Dr to your short list of must see homes this weekend! Located in the highly desirable Highlands @ Piney Creek, this contemporary home boasts 4 bedrooms & 3 bathrooms, new carpet throughout, a large unfinished basement, plenty of parking & an outdoor oasis that you will spend countless hours in. You will love the open floor plan as soon as you walk in the front door; the kitchen features stainless steel appliances, an abundance of cabinets & counter space, and easy access to a formal dining room & backyard. The adjoining living/great room includes a gas fireplace & the vaulted ceilings make the entire space bright & spacious. The sizable main floor master suite is tucked in the back, and the 5 piece master bath includes everything you need to pamper yourself daily. Other main floor features include an office/bedroom, convenient powder room, laundry nook (washer & dryer included!) & flex space in the front of the house. Upstairs you will find an open loft - perfect for a game room, play area or exercise equipment - as well as two more bedrooms & a full bath. Your unfinished basement has tons of potential, including egress windows, room for more storage & more. Outside you will love the mature trees, green lawn & backyard privacy, with multiple patios and easy access in & out of the house & garage. Need extra parking? The 3 car garage will fit all of your toys & vehicles and the giant driveway can accommodate any extras or out-of-town visitors. This is a wonderful, well cared-for home in one of Centennial's best communities. Come see us this weekend (Open House from 10am - 2pm on Sat) or walk it virtually @ https://www.zillow.com/view-3d-home/7d4ff67b-2e76-4a47-bcb0-c5be0d19302a?utm_source=email&utm_medium=email&utm_campaign=emo-floorplancompleted!
Location
State CO
County Arapahoe
Zoning RSF
Rooms
Basement Bath/Stubbed, Unfinished
Main Level Bedrooms 2
Interior
Interior Features Breakfast Nook, Eat-in Kitchen, Five Piece Bath, High Ceilings, Laminate Counters, Primary Suite, Open Floorplan, Vaulted Ceiling(s), Walk-In Closet(s)
Heating Forced Air
Cooling Central Air
Flooring Carpet, Tile, Wood
Fireplaces Number 1
Fireplaces Type Family Room, Gas, Gas Log
Fireplace Y
Appliance Dishwasher, Disposal, Dryer, Microwave, Oven, Range, Refrigerator, Washer
Laundry In Unit
Exterior
Exterior Feature Garden, Lighting, Private Yard
Garage Spaces 3.0
Fence Full
Utilities Available Cable Available, Electricity Available, Natural Gas Available, Phone Available
Roof Type Composition
Total Parking Spaces 6
Garage Yes
Building
Lot Description Landscaped, Level, Sprinklers In Front, Sprinklers In Rear
Story Two
Foundation Slab
Sewer Public Sewer
Water Public
Level or Stories Two
Structure Type Brick, Frame, Wood Siding
Schools
Elementary Schools Trails West
Middle Schools Falcon Creek
High Schools Grandview
School District Cherry Creek 5
Others
Senior Community No
Ownership Individual
Acceptable Financing Cash, Conventional, FHA, VA Loan
Listing Terms Cash, Conventional, FHA, VA Loan
Special Listing Condition None
Read Less Info
Want to know what your home might be worth? Contact us for a FREE valuation!

Our team is ready to help you sell your home for the highest possible price ASAP

© 2024 METROLIST, INC., DBA RECOLORADO® – All Rights Reserved
6455 S. Yosemite St., Suite 500 Greenwood Village, CO 80111 USA
Bought with RE/MAX PROFESSIONALS

Making real estate fun, simple and stress-free!






