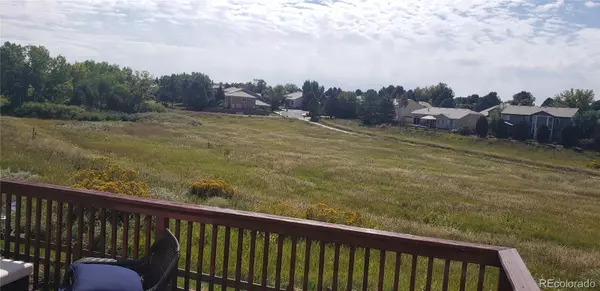$755,000
$750,000
0.7%For more information regarding the value of a property, please contact us for a free consultation.
5 Beds
4 Baths
2,944 SqFt
SOLD DATE : 11/12/2021
Key Details
Sold Price $755,000
Property Type Single Family Home
Sub Type Single Family Residence
Listing Status Sold
Purchase Type For Sale
Square Footage 2,944 sqft
Price per Sqft $256
Subdivision Westridge Village
MLS Listing ID 9902567
Sold Date 11/12/21
Style Traditional
Bedrooms 5
Full Baths 2
Half Baths 1
Three Quarter Bath 1
Condo Fees $624
HOA Fees $52/ann
HOA Y/N Yes
Abv Grd Liv Area 2,244
Originating Board recolorado
Year Built 1996
Annual Tax Amount $3,381
Tax Year 2020
Acres 0.14
Property Description
Beautifully updated 5 bedroom home that backs to open space and Spring Gulch Park!!! This wonderful home offers gorgeous coretec flooring running throughout the majority of the main level. New interior paint, plantation shutters throughout, two story vaulted ceilings, new windows, new appliances, newly stained fence & deck, upgraded carpeting and tons of natural light! The kitchen features newly painted cabinets with crown molding, stainless steel appliances, granite countertops, double oven, microwave/hood, breakfast nook, and formal dining room. The kitchen flows into the family room offering a cozy gas fireplace with custom stone, and a real barn wood mantle! The family room features high-end carpeting and upgraded moisture resistant pad. The main level includes the laundry room, customized 1/2 bathroom with new vanity and shiplap.The abundantly spacious M. Bedroom is located on the upper level highlighting vaulted ceilings, bay window, new ceiling fan, completely remodeled large private master suite with dual custom vanities, spectacular marble shower with a picture frame glass tile inlay, a free standing tub and a walk-in closet with natural light! Three additional bedrooms accompany the upper level and share a custom remodeled dual sink full bathroom. The walkout basement was professionally finished with a county building permit. The basement features a great room, 3/4 bath, wet bar, bedroom/office, storage area in the furnace room with custom storage shelving. The hot water heater was newly installed in July 2021. New roof & windows in Oct. 2016. The garage shows as a 2-car, but is actually a 2.5 car.
Walking distance to Coyote Creek Elementary, Ranch View Middle School, and ThunderRidge High School. This location is also very close to community pools, shopping, dining and 4 state of the art Highlands Ranch recreational centers! Enjoy the many miles of recreation trails, backcountry trails, local restaurants, shopping and the newly built central park!
Location
State CO
County Douglas
Zoning PDU
Rooms
Basement Bath/Stubbed, Crawl Space, Exterior Entry, Finished, Sump Pump, Walk-Out Access
Interior
Interior Features Breakfast Nook, Ceiling Fan(s), Five Piece Bath, Granite Counters, High Ceilings, High Speed Internet, Primary Suite, Open Floorplan, Pantry, Smart Thermostat, Smoke Free, Sound System, Vaulted Ceiling(s), Walk-In Closet(s), Wet Bar
Heating Forced Air, Hot Water, Natural Gas
Cooling Central Air
Fireplaces Number 1
Fireplaces Type Family Room, Gas, Gas Log
Fireplace Y
Appliance Convection Oven, Dishwasher, Disposal, Double Oven, Gas Water Heater, Microwave, Oven, Range, Refrigerator, Sump Pump, Water Purifier, Water Softener
Exterior
Exterior Feature Private Yard, Rain Gutters
Parking Features Concrete, Tandem
Garage Spaces 2.0
Fence Full
Utilities Available Cable Available, Electricity Available, Electricity Connected, Internet Access (Wired), Natural Gas Available, Natural Gas Connected, Phone Available, Phone Connected
View Meadow, Mountain(s)
Roof Type Composition
Total Parking Spaces 2
Garage Yes
Building
Lot Description Greenbelt, Open Space, Sprinklers In Front, Sprinklers In Rear
Foundation Slab
Sewer Public Sewer
Water Public
Level or Stories Two
Structure Type Frame, Wood Siding
Schools
Elementary Schools Coyote Creek
Middle Schools Ranch View
High Schools Thunderridge
School District Douglas Re-1
Others
Senior Community No
Ownership Agent Owner
Acceptable Financing Cash, Conventional, FHA, VA Loan
Listing Terms Cash, Conventional, FHA, VA Loan
Special Listing Condition None
Pets Allowed Yes
Read Less Info
Want to know what your home might be worth? Contact us for a FREE valuation!

Our team is ready to help you sell your home for the highest possible price ASAP

© 2024 METROLIST, INC., DBA RECOLORADO® – All Rights Reserved
6455 S. Yosemite St., Suite 500 Greenwood Village, CO 80111 USA
Bought with RE/MAX Professionals

Making real estate fun, simple and stress-free!






