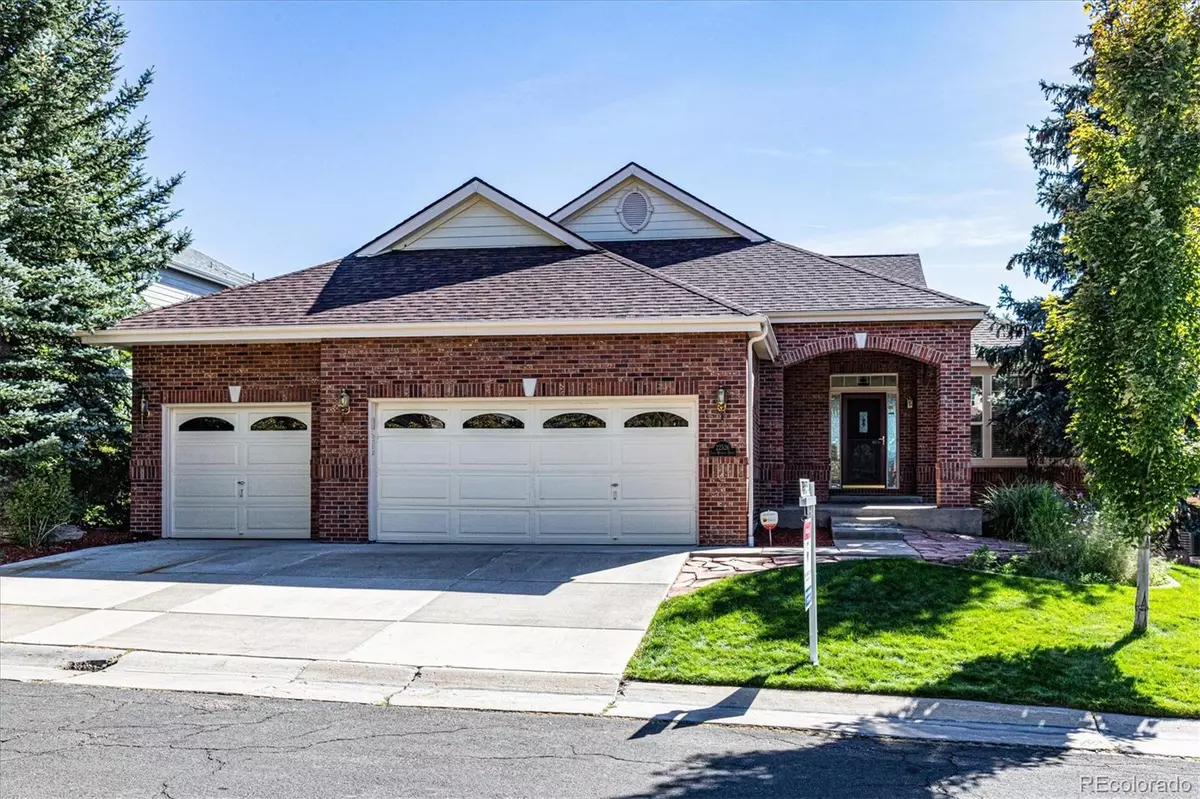$770,000
$749,900
2.7%For more information regarding the value of a property, please contact us for a free consultation.
3 Beds
3 Baths
4,370 SqFt
SOLD DATE : 10/28/2021
Key Details
Sold Price $770,000
Property Type Single Family Home
Sub Type Single Family Residence
Listing Status Sold
Purchase Type For Sale
Square Footage 4,370 sqft
Price per Sqft $176
Subdivision Saddle Rock North
MLS Listing ID 7637331
Sold Date 10/28/21
Bedrooms 3
Full Baths 3
Condo Fees $250
HOA Fees $20/ann
HOA Y/N Yes
Originating Board recolorado
Year Built 1999
Annual Tax Amount $4,480
Tax Year 2020
Lot Size 7,405 Sqft
Acres 0.17
Property Description
Unbelievable walkout ranch backing to Saddle Rock Golf Course! Breathtaking mountain views! Sunny and open floorplan with hardwood floors throughout the main level! Formal living and dining rooms with vaulted ceilings! Spacious chef's kitchen with plentiful 42-inch cabinets, granite countertops, island, pantry, and eating space for informal family meals! The vaulted family room is adjacent to the kitchen and perfect for gathering with friends and family! Main floor study could also be used as a guest room! The luxurious master suite is a true retreat! Vaulted ceilings, private 5-piece bath with double vanities, and huge walk-in closet! The secondary bedroom and full hall bath are great for guests! Don't miss the finished walkout basement featuring a HUGE rec room with wet bar, a 3rd bedroom, and another full bath! This area would also work well as an in-law suite! Step out to the large patio and enjoy expansive golf course and mountain views! Extra special features include brand new water heater, A/C, air purifier, and humidifier, newer furnace, roof, and exterior paint! Best location - just a few minutes' drive to the Southlands for shopping, dining and entertainment! 2 minutes to E470! Don't miss this Saddle Rock gem!!
Location
State CO
County Arapahoe
Rooms
Basement Finished, Walk-Out Access
Main Level Bedrooms 2
Interior
Interior Features Eat-in Kitchen, Five Piece Bath, Granite Counters, Kitchen Island, Primary Suite, Pantry, Vaulted Ceiling(s), Walk-In Closet(s), Wet Bar
Heating Forced Air
Cooling Central Air
Flooring Carpet, Tile, Wood
Fireplaces Number 1
Fireplaces Type Family Room, Gas
Fireplace Y
Appliance Cooktop, Dishwasher, Disposal, Double Oven, Microwave, Refrigerator
Laundry In Unit
Exterior
Garage Spaces 3.0
View Golf Course, Mountain(s)
Roof Type Composition
Total Parking Spaces 3
Garage Yes
Building
Lot Description Level, On Golf Course
Story One
Sewer Public Sewer
Water Public
Level or Stories One
Structure Type Brick
Schools
Elementary Schools Creekside
Middle Schools Liberty
High Schools Grandview
School District Cherry Creek 5
Others
Senior Community No
Ownership Individual
Acceptable Financing Cash, Conventional, FHA, VA Loan
Listing Terms Cash, Conventional, FHA, VA Loan
Special Listing Condition None
Read Less Info
Want to know what your home might be worth? Contact us for a FREE valuation!

Our team is ready to help you sell your home for the highest possible price ASAP

© 2024 METROLIST, INC., DBA RECOLORADO® – All Rights Reserved
6455 S. Yosemite St., Suite 500 Greenwood Village, CO 80111 USA
Bought with RE/MAX Alliance

Making real estate fun, simple and stress-free!






