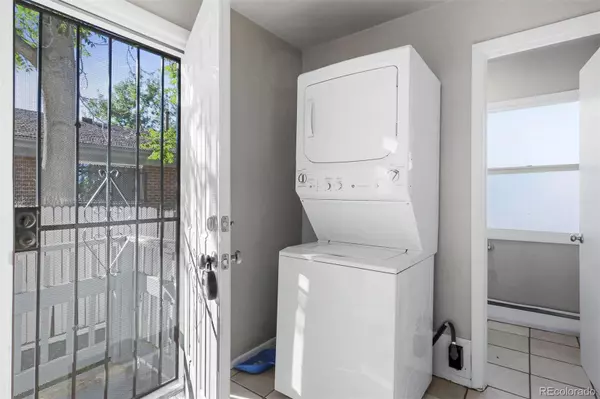$550,000
$550,000
For more information regarding the value of a property, please contact us for a free consultation.
4 Beds
3 Baths
1,950 SqFt
SOLD DATE : 11/24/2021
Key Details
Sold Price $550,000
Property Type Multi-Family
Sub Type Multi-Family
Listing Status Sold
Purchase Type For Sale
Square Footage 1,950 sqft
Price per Sqft $282
Subdivision Valverde
MLS Listing ID 6044102
Sold Date 11/24/21
Bedrooms 4
Full Baths 2
Half Baths 1
HOA Y/N No
Originating Board recolorado
Year Built 1946
Annual Tax Amount $2,212
Tax Year 2020
Lot Size 6,098 Sqft
Acres 0.14
Property Description
Refreshed and Un-occupied Stacked Duplex in Denver’s Highly Popular Athmar Park Neighborhood *** Great Potential for an Investor or Owner-Occupant ***
Excellent opportunity to own this stacked duplex in one of Denver’s strongest rental markets. This multi-family property is ideal as an income property or multi-generational living. It has been held by the original owner since it was built in the 50s and was just refreshed with new paint and many upgrades including light fixtures and window coverings. The home is quality brick construction with the mid-century charm of cove ceilings upstairs. There is plenty of covered parking and ample storage on the ground floor. Just minutes from downtown by car, restaurants and shops on Broadway and nearby, this location makes the home very appealing. The property also has easy access to the city with public transportation including RTD buses and nearby light rail stations.
Nearby Parks include: Huston Lake Park, West-Bar-Val Wood Park and Ruby Hill. It is 1 ½ blocks from Valverde Elementary.
*Square footage is from the Denver County Assessor’s website and must be confirmed by the Buyer/Buyer’s Agent. Property is unoccupied and open for new tenants.*
Unit Amenities are:
1470 W Dakota (Upper level),
Kitchen,
3 bedrooms,
Laundry/Mud Room,
1 full/1 half bath,
Large Living Room with fireplace,
Porch with side yard,
Access to detached 2-car garage/covered parking/storage.
1468 W Dakota (Lower level):
Kitchen,
1 full bath,
Living Room with fireplace,
Outdoor seating space and hot tub,
Storage room with space for washer/dryer (must install hookups),
Access to 2-car detached garage/covered parking/storage
Location
State CO
County Denver
Zoning E-TU-C
Interior
Interior Features Breakfast Nook, Laminate Counters, Hot Tub
Heating Baseboard, Hot Water, Steam
Cooling Air Conditioning-Room, Central Air
Flooring Laminate, Tile, Wood
Fireplaces Number 2
Fireplaces Type Wood Burning
Fireplace Y
Appliance Disposal, Dryer, Freezer, Range, Refrigerator, Washer
Exterior
Garage Concrete, Oversized, Storage
Garage Spaces 2.0
Fence Partial
Utilities Available Cable Available, Electricity Connected, Internet Access (Wired), Phone Available
Roof Type Composition
Parking Type Concrete, Oversized, Storage
Total Parking Spaces 6
Garage No
Building
Story Two
Foundation Slab
Sewer Public Sewer
Water Public
Level or Stories Two
Structure Type Brick, Concrete, Frame, Vinyl Siding
Schools
Elementary Schools Valverde
Middle Schools Kepner
High Schools West
School District Denver 1
Others
Senior Community No
Ownership Individual
Acceptable Financing 1031 Exchange, Cash, Conventional
Listing Terms 1031 Exchange, Cash, Conventional
Special Listing Condition None
Read Less Info
Want to know what your home might be worth? Contact us for a FREE valuation!

Our team is ready to help you sell your home for the highest possible price ASAP

© 2024 METROLIST, INC., DBA RECOLORADO® – All Rights Reserved
6455 S. Yosemite St., Suite 500 Greenwood Village, CO 80111 USA
Bought with MB VIP REALTY LLC

Making real estate fun, simple and stress-free!






