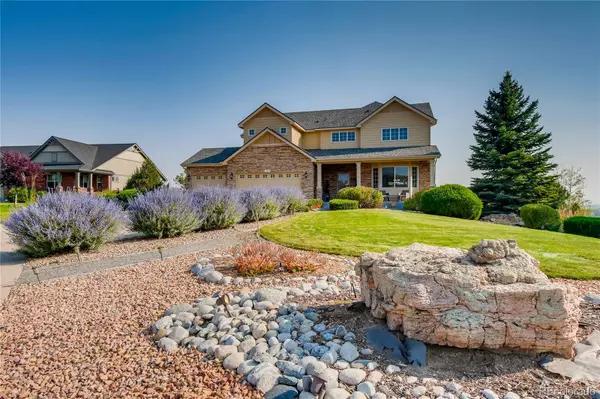$856,000
$849,500
0.8%For more information regarding the value of a property, please contact us for a free consultation.
4 Beds
4 Baths
3,717 SqFt
SOLD DATE : 10/11/2021
Key Details
Sold Price $856,000
Property Type Single Family Home
Sub Type Single Family Residence
Listing Status Sold
Purchase Type For Sale
Square Footage 3,717 sqft
Price per Sqft $230
Subdivision King Ranch Estates Sub Filing #1
MLS Listing ID 3831004
Sold Date 10/11/21
Bedrooms 4
Full Baths 3
Half Baths 1
Condo Fees $67
HOA Fees $67/mo
HOA Y/N Yes
Originating Board recolorado
Year Built 2007
Annual Tax Amount $3,863
Tax Year 2020
Lot Size 0.570 Acres
Acres 0.57
Property Description
***Welcome to this King Ranch Estates community*** As you enter the home, the abundance of light from the windows and sweeping ceilings in the open living area takes your breath away. Head into the recently updated kitchen with Chevron style tile flooring and granite countertops, stainless steel finished appliances, barstool seats off the peninsula, then right into the dining area with its beautiful views and access to your gorgeous backyard oasis. This move-in-ready home is perfect for new/growing families with a quiet street, beautifully maintained yards, close proximity to local schools, parks, shopping, entertainment, DIA and so much more! Schedule your showing today!
Location
State CO
County Adams
Zoning A-3
Rooms
Basement Unfinished
Interior
Interior Features Ceiling Fan(s), High Ceilings, Jack & Jill Bathroom, Kitchen Island, Primary Suite, Open Floorplan, Pantry, Smoke Free, Hot Tub, Walk-In Closet(s)
Heating Forced Air
Cooling Central Air
Flooring Carpet, Laminate, Tile
Fireplaces Number 1
Fireplaces Type Family Room
Fireplace Y
Appliance Cooktop, Dishwasher, Disposal, Double Oven, Microwave, Refrigerator
Exterior
Exterior Feature Lighting, Spa/Hot Tub
Garage Concrete
Garage Spaces 4.0
Fence Partial
Waterfront Description Pond
Roof Type Composition
Parking Type Concrete
Total Parking Spaces 4
Garage Yes
Building
Lot Description Cul-De-Sac
Story Two
Sewer Public Sewer
Water Public
Level or Stories Two
Structure Type Frame
Schools
Elementary Schools Brantner
Middle Schools Roger Quist
High Schools Prairie View
School District School District 27-J
Others
Senior Community No
Ownership Individual
Acceptable Financing Cash, Conventional, FHA, Other, VA Loan
Listing Terms Cash, Conventional, FHA, Other, VA Loan
Special Listing Condition None
Pets Description Cats OK, Dogs OK
Read Less Info
Want to know what your home might be worth? Contact us for a FREE valuation!

Our team is ready to help you sell your home for the highest possible price ASAP

© 2024 METROLIST, INC., DBA RECOLORADO® – All Rights Reserved
6455 S. Yosemite St., Suite 500 Greenwood Village, CO 80111 USA
Bought with inMotion Group Properties

Making real estate fun, simple and stress-free!






