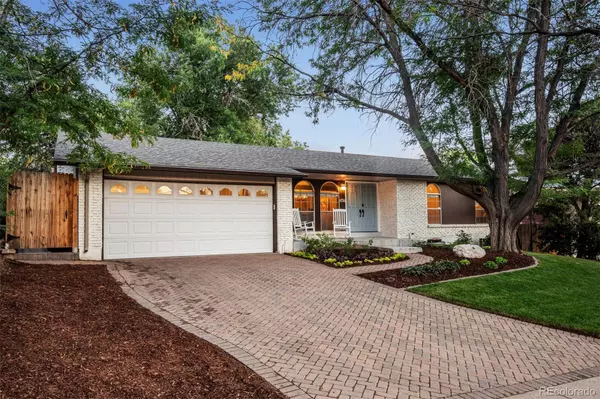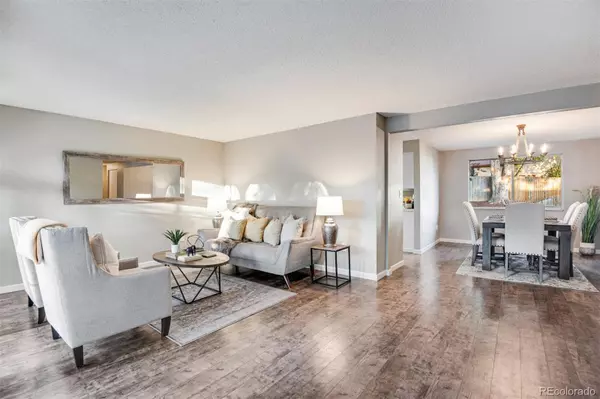$688,000
$674,900
1.9%For more information regarding the value of a property, please contact us for a free consultation.
2 Beds
2 Baths
1,483 SqFt
SOLD DATE : 10/15/2021
Key Details
Sold Price $688,000
Property Type Single Family Home
Sub Type Single Family Residence
Listing Status Sold
Purchase Type For Sale
Square Footage 1,483 sqft
Price per Sqft $463
Subdivision Pine Valley Estates
MLS Listing ID 7120737
Sold Date 10/15/21
Bedrooms 2
Full Baths 2
Condo Fees $25
HOA Fees $2/ann
HOA Y/N Yes
Originating Board recolorado
Year Built 1972
Annual Tax Amount $2,049
Tax Year 2020
Lot Size 8,712 Sqft
Acres 0.2
Property Description
LOCATION, LOCATION, LOCATION! One of, if not the only, single family home available directly in the heart of DTC and right across from the meticulously maintained Wallace Park! Go ahead and have your agent schedule a showing as you’ll want to see it in person! This beautiful 2-bedroom, 2 bath home boasts pride of ownership throughout. The HUGE master bedroom is 24 feet long and comes with a completely remodeled master suite (2021) and large walk-in closet. Completely remodeled second bathroom 2021, new flooring 2019, new water heater 2017, new roof 2016, custom brick paver driveway. This home also features Wi-Fi enabled sprinklers, thermostat, cameras, and garage door. Control them ALL from your phone! One of the best landscaped and most well-maintained yards in the neighborhood. Finish out the basement for instant additional equity or easily add a 3rd bedroom within the large master! So many options! Walk across the street for a picnic at the park, go sledding on one of the best hills in Denver in the Winter, walk 200 yards to the playground, run the 1.25 miles around the park, workout on the free park equipment, walk to the FREE concerts at Crescent Amphitheatre in the Summer. So much to do in the area. Walk to King Soopers, a local coffee shop, stroll over to Snooze for a weekend breakfast, walk to the Belleview RTD Station, enjoy Cherry Creek State Park and Reservoir just a few minutes away. Great I-25 and 225 access. 15 min to downtown and 23 to DIA.
Location
State CO
County Denver
Zoning S-SU-D
Rooms
Basement Partial
Main Level Bedrooms 2
Interior
Interior Features Eat-in Kitchen, Primary Suite, Open Floorplan, Pantry, Smoke Free, Walk-In Closet(s)
Heating Forced Air, Natural Gas
Cooling Central Air
Flooring Laminate, Tile
Fireplaces Number 1
Fireplaces Type Family Room, Wood Burning
Fireplace Y
Appliance Dishwasher, Disposal, Dryer, Freezer, Gas Water Heater, Microwave, Oven, Range, Refrigerator, Sump Pump, Washer
Laundry In Unit
Exterior
Garage Driveway-Brick, Dry Walled
Garage Spaces 2.0
Roof Type Composition
Parking Type Driveway-Brick, Dry Walled
Total Parking Spaces 2
Garage Yes
Building
Lot Description Level
Story One
Foundation Slab
Sewer Community Sewer
Water Public
Level or Stories One
Structure Type Brick, Frame
Schools
Elementary Schools Samuels
Middle Schools Hamilton
High Schools Thomas Jefferson
School District Denver 1
Others
Senior Community No
Ownership Individual
Acceptable Financing Cash, Conventional, FHA, VA Loan
Listing Terms Cash, Conventional, FHA, VA Loan
Special Listing Condition None
Read Less Info
Want to know what your home might be worth? Contact us for a FREE valuation!

Our team is ready to help you sell your home for the highest possible price ASAP

© 2024 METROLIST, INC., DBA RECOLORADO® – All Rights Reserved
6455 S. Yosemite St., Suite 500 Greenwood Village, CO 80111 USA
Bought with Iron Works Realty Llc

Making real estate fun, simple and stress-free!






