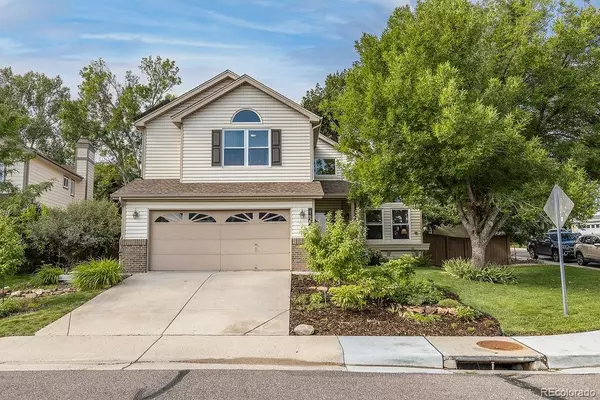$690,000
$650,000
6.2%For more information regarding the value of a property, please contact us for a free consultation.
5 Beds
4 Baths
2,717 SqFt
SOLD DATE : 10/14/2021
Key Details
Sold Price $690,000
Property Type Single Family Home
Sub Type Single Family Residence
Listing Status Sold
Purchase Type For Sale
Square Footage 2,717 sqft
Price per Sqft $253
Subdivision Highlands Ranch
MLS Listing ID 2478530
Sold Date 10/14/21
Style Traditional
Bedrooms 5
Full Baths 2
Half Baths 1
Three Quarter Bath 1
Condo Fees $155
HOA Fees $51/qua
HOA Y/N Yes
Originating Board recolorado
Year Built 1991
Annual Tax Amount $3,061
Tax Year 2020
Lot Size 7,405 Sqft
Acres 0.17
Property Description
Spectacular updated home on large corner lot, located on a cul-de-sac in Highlands Ranch. OWNED solar system (Xcel is paying you after your electrical bill is paid every month!) Amazing location, walking distance to elementary school and the bus stop for middle and high schools. Updated kitchen and master bathroom. Newer flooring throughout the home and a professionally finished basement. You will love the outdoor space this home offers with it's large newly refinished decks and gardens. Electrical wiring complete for a hot tub, all you have to do is have one delivered. Some electrical has been updated in the home as well. Furnace and A/C replaced in 2013. This light filled home is perfect for entertaining. Three bedrooms up (including primary bedroom), 2 bathrooms up (including primary bathroom), The basement offers two additional bedrooms and a 3/4 bath. One bedroom could be used as a home office or home gym space. Additional storage room in basement for all your things. This truly is a remarkable home that you can simply just move in and enjoy! Access to 4 world class recreation facilities, trails and paths. Close to shopping and dining!
Location
State CO
County Douglas
Zoning PDU
Rooms
Basement Partial
Interior
Interior Features Primary Suite, Open Floorplan, Quartz Counters, Smoke Free
Heating Forced Air
Cooling Central Air
Flooring Carpet, Tile, Vinyl
Fireplaces Number 1
Fireplaces Type Gas
Fireplace Y
Appliance Dishwasher, Disposal, Range, Refrigerator
Exterior
Exterior Feature Garden, Private Yard
Garage Spaces 2.0
Roof Type Composition
Total Parking Spaces 2
Garage Yes
Building
Lot Description Corner Lot, Cul-De-Sac
Story Two
Sewer Public Sewer
Water Public
Level or Stories Two
Structure Type Frame, Vinyl Siding
Schools
Elementary Schools Bear Canyon
Middle Schools Mountain Ridge
High Schools Mountain Vista
School District Douglas Re-1
Others
Senior Community No
Ownership Individual
Acceptable Financing Cash, Conventional, FHA, VA Loan
Listing Terms Cash, Conventional, FHA, VA Loan
Special Listing Condition None
Pets Description Cats OK, Dogs OK
Read Less Info
Want to know what your home might be worth? Contact us for a FREE valuation!

Our team is ready to help you sell your home for the highest possible price ASAP

© 2024 METROLIST, INC., DBA RECOLORADO® – All Rights Reserved
6455 S. Yosemite St., Suite 500 Greenwood Village, CO 80111 USA
Bought with Lunnon Realty

Making real estate fun, simple and stress-free!






