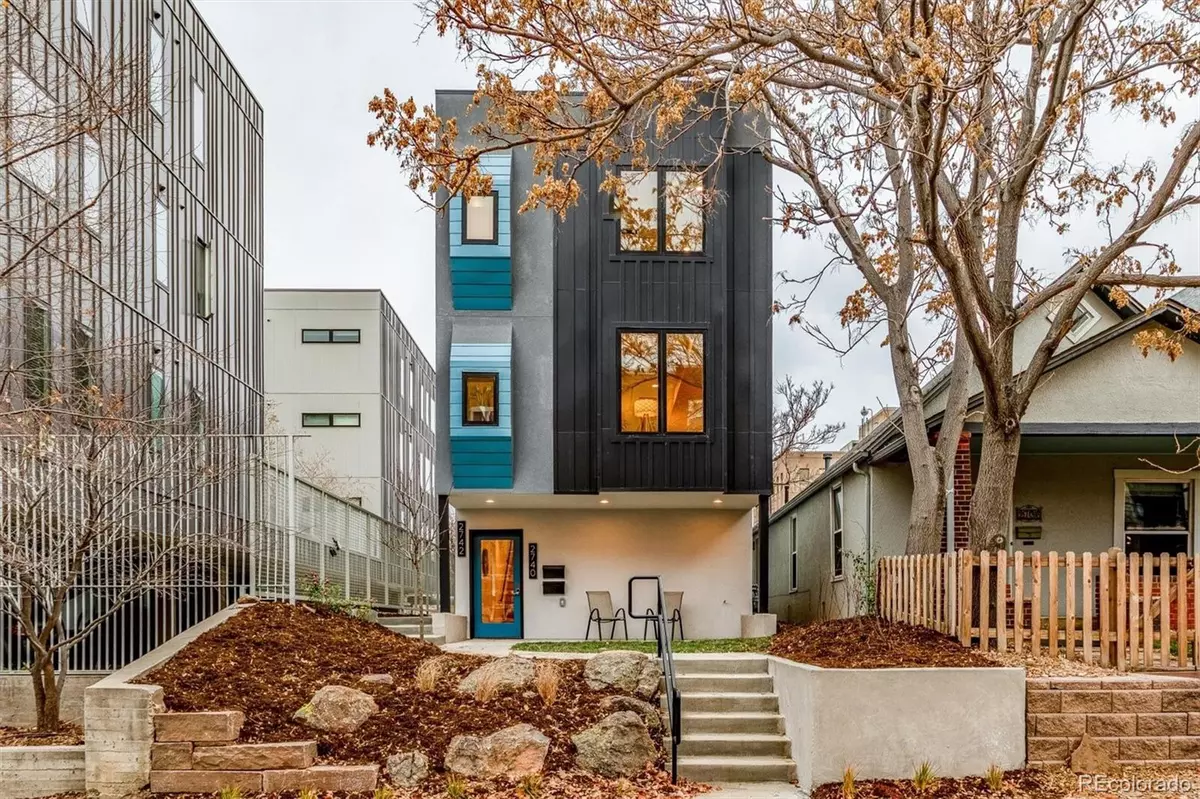$1,002,000
$995,000
0.7%For more information regarding the value of a property, please contact us for a free consultation.
3 Beds
4 Baths
2,318 SqFt
SOLD DATE : 03/08/2022
Key Details
Sold Price $1,002,000
Property Type Multi-Family
Sub Type Multi-Family
Listing Status Sold
Purchase Type For Sale
Square Footage 2,318 sqft
Price per Sqft $432
Subdivision Emerys Sub
MLS Listing ID 4604340
Sold Date 03/08/22
Style Urban Contemporary
Bedrooms 3
Full Baths 2
Half Baths 1
Three Quarter Bath 1
HOA Y/N No
Abv Grd Liv Area 2,318
Originating Board recolorado
Year Built 2021
Annual Tax Amount $2,768
Tax Year 2020
Acres 0.04
Property Description
STUNNING CUSTOM FRONT/BACK LIVING IN COVETED JEFFERSON PARK. JOIN CUSTOM DESIGNER/BUILDER MODERN TRADITIONS IN OWNING THIS BREATHTAKING MODERN DENVER THREE STORY! FROM THE TOP... A ROOFTOP DECK ACCESSED BY SPIRAL STAIRCASE WITH VIEWS THAT RIVAL ANY IN THIS AMAZING LOCALE! SPIRAL YOUR WAY DOWN A LEVEL TO A MASTER LEVEL WITHOUT COMPROMISE. EXPANSIVE SUITE, MASSIVE CUSTOM BATH , PRIVATE LAUNDRY AND BRILLIANT NATURAL LIGHT! WIND DOWN THE HARDWOOD STAIRCASE TO THE MAIN ENTERTAINING LEVEL BOASTING A WARM GREAT ROOM, COZY GAS FIREPLACE AND A FOODIE'S DREAM KITCHEN COMPLETE WITH A BEAUTIFUL CENTER ISLAND AND UPGRADED APPLIANCE OFFERINGS! HUGE WINDOWS TO ALLOW THE WEST SUNSET, THE WEEPING LOCUST TREE AND SOFT WINTER WONDERLAND TO FOLLOW! EVEN MORE ON THE GROUND LEVEL WHERE GUESTS ENJOY TWO BEAUTIFUL SUITES, EACH WITH CUSTOM BATHS, PRIVATE LAUNDRY FACILITIES AND ACCESS TO A PRIVATE YARD! THE LOCATION IS STUNNING WITH WALK AND TRANSPORTATION ACCESS TO ALL THE NORTHSIDE HAS TO OFFER! PRIVATE ALLEY ACCESS, TWO CAR DEEDED CARPORT AND ELECTRIC CHARGING STATION! THERE IS NOTHING MORE TO WANT OR NEED! CALL BOB TO SEE FOR YOURSELF.
Location
State CO
County Denver
Zoning G-MU-3
Interior
Interior Features Breakfast Nook, Built-in Features, Ceiling Fan(s), Eat-in Kitchen, Entrance Foyer, Five Piece Bath, Granite Counters, High Ceilings, High Speed Internet, In-Law Floor Plan, Kitchen Island, Primary Suite, Open Floorplan, Smoke Free, Solid Surface Counters, Vaulted Ceiling(s), Walk-In Closet(s)
Heating Forced Air, Natural Gas
Cooling Central Air
Flooring Carpet, Tile, Wood
Fireplaces Number 1
Fireplaces Type Great Room
Fireplace Y
Appliance Cooktop, Dishwasher, Disposal, Microwave, Oven, Range, Range Hood, Refrigerator, Self Cleaning Oven
Laundry In Unit
Exterior
Exterior Feature Private Yard, Rain Gutters
Parking Features Concrete, Electric Vehicle Charging Station(s), Tandem
Fence Full
Utilities Available Cable Available, Electricity Available, Electricity Connected, Internet Access (Wired), Natural Gas Available, Natural Gas Connected
View City
Roof Type Membrane
Total Parking Spaces 2
Garage No
Building
Lot Description Landscaped, Near Public Transit, Sprinklers In Front
Foundation Slab
Sewer Public Sewer
Water Public
Level or Stories Three Or More
Structure Type Frame, Stucco, Wood Siding
Schools
Elementary Schools Brown
Middle Schools Strive Sunnyside
High Schools North
School District Denver 1
Others
Senior Community No
Ownership Corporation/Trust
Acceptable Financing Cash, Conventional, Jumbo
Listing Terms Cash, Conventional, Jumbo
Special Listing Condition None
Read Less Info
Want to know what your home might be worth? Contact us for a FREE valuation!

Our team is ready to help you sell your home for the highest possible price ASAP

© 2024 METROLIST, INC., DBA RECOLORADO® – All Rights Reserved
6455 S. Yosemite St., Suite 500 Greenwood Village, CO 80111 USA
Bought with Colorado Home Realty

Making real estate fun, simple and stress-free!






