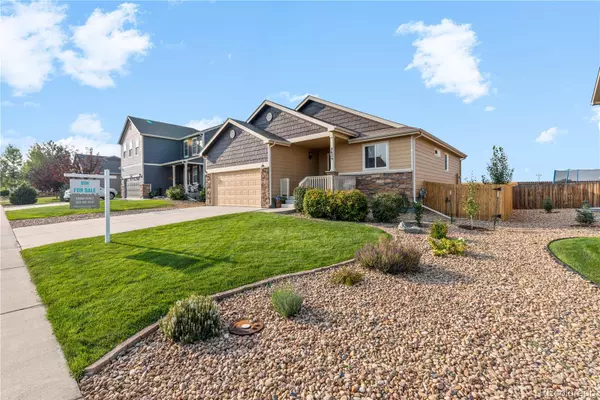$510,000
$520,000
1.9%For more information regarding the value of a property, please contact us for a free consultation.
4 Beds
3 Baths
2,371 SqFt
SOLD DATE : 11/01/2021
Key Details
Sold Price $510,000
Property Type Single Family Home
Sub Type Single Family Residence
Listing Status Sold
Purchase Type For Sale
Square Footage 2,371 sqft
Price per Sqft $215
Subdivision Liberty Ranch
MLS Listing ID 2532409
Sold Date 11/01/21
Style Contemporary
Bedrooms 4
Full Baths 3
Condo Fees $125
HOA Fees $41/qua
HOA Y/N Yes
Originating Board recolorado
Year Built 2012
Annual Tax Amount $4,048
Tax Year 2020
Lot Size 6,969 Sqft
Acres 0.16
Property Description
BACK ON THE MARKET DUE TO BUYER FINANCING. The pride of ownership shows through in every aspect of this home, from the curb appeal of the meticulously maintained yard to the perfect flow of the matching finishes throughout the inside of the home. This gorgeous ranch truly has room for everyone. The main level boasts beautiful hardwood flooring throughout. The white cabinets and granite countertops in the kitchen make the open concept floorpan really open up on the main level making it perfect for entertaining or enjoying family time. The raised kitchen island gives extra barstool seating and still leaves room for a kitchen table. The master bedroom feels very private at the back of the house and boasts a 5 piece master bathroom retreat with matching granite and cabinets carried over from the kitchen. All upstairs closets were re-done to add new shelving for better use of space and storage. Follow the stairs with a full reclaimed wood accent wall down to the huge fully finished basement that creates a cozy living space with a large bonus room ready for your touch. There is another full bathroom and 2 spacious bedrooms in the basement and still has unfinished storage room and tons of closet storage. The benefits don't stop with this home as you'll see in the beautifully landscaped private backyard with a huge stamped concrete patio that backs to 12 acre open space with amazing mountain views. You don't want to miss out on this opportunity!
Location
State CO
County Weld
Zoning Res
Rooms
Basement Cellar, Finished, Full
Main Level Bedrooms 2
Interior
Interior Features Breakfast Nook, Ceiling Fan(s), Eat-in Kitchen, Five Piece Bath, Granite Counters, High Ceilings, Kitchen Island, Primary Suite, Open Floorplan, Radon Mitigation System, Smart Thermostat, Smoke Free, Vaulted Ceiling(s), Walk-In Closet(s), Wired for Data
Heating Forced Air, Natural Gas
Cooling Central Air
Flooring Carpet, Tile, Wood
Fireplace N
Appliance Dishwasher, Disposal, Dryer, Humidifier, Microwave, Oven, Range, Refrigerator, Washer
Exterior
Exterior Feature Fire Pit, Garden, Private Yard
Garage Dry Walled, Exterior Access Door, Insulated Garage, Storage
Garage Spaces 2.0
Fence Full
Utilities Available Cable Available, Electricity Connected, Internet Access (Wired), Natural Gas Connected
View Mountain(s)
Roof Type Composition
Parking Type Dry Walled, Exterior Access Door, Insulated Garage, Storage
Total Parking Spaces 2
Garage Yes
Building
Lot Description Greenbelt, Irrigated, Landscaped, Near Public Transit, Open Space, Sprinklers In Front, Sprinklers In Rear
Story One
Foundation Slab
Sewer Public Sewer
Water Public
Level or Stories One
Structure Type Frame, Other, Stone
Schools
Elementary Schools Mead
Middle Schools Mead
High Schools Mead
School District St. Vrain Valley Re-1J
Others
Senior Community No
Ownership Individual
Acceptable Financing Cash, Conventional, FHA, VA Loan
Listing Terms Cash, Conventional, FHA, VA Loan
Special Listing Condition None
Read Less Info
Want to know what your home might be worth? Contact us for a FREE valuation!

Our team is ready to help you sell your home for the highest possible price ASAP

© 2024 METROLIST, INC., DBA RECOLORADO® – All Rights Reserved
6455 S. Yosemite St., Suite 500 Greenwood Village, CO 80111 USA
Bought with Redfin Corporation

Making real estate fun, simple and stress-free!






