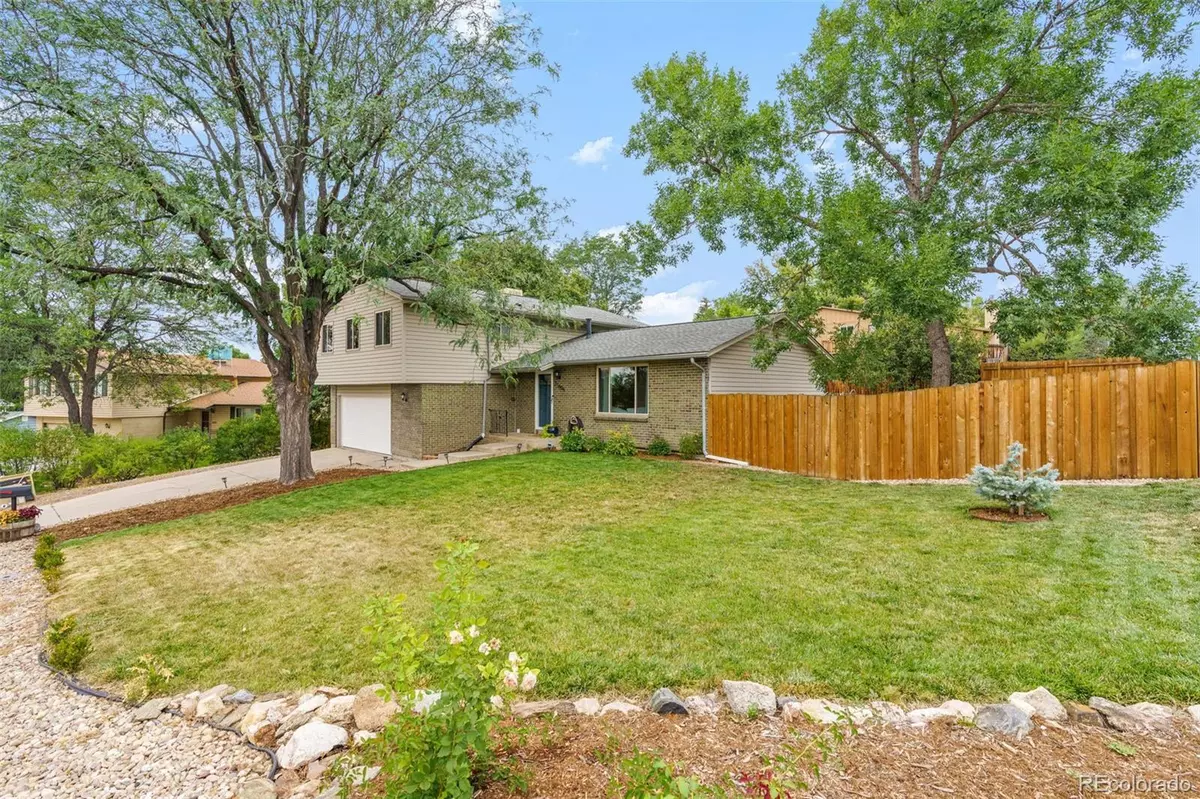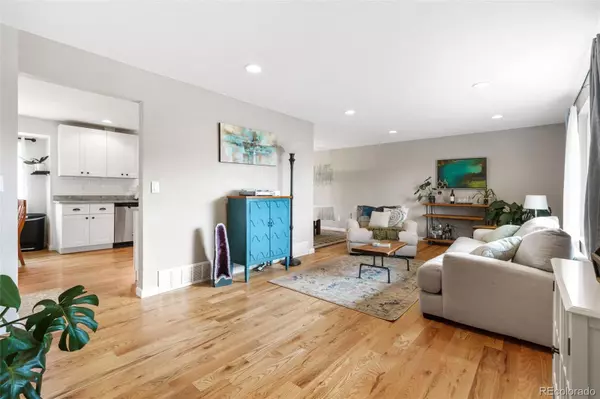$630,000
$599,900
5.0%For more information regarding the value of a property, please contact us for a free consultation.
4 Beds
3 Baths
2,518 SqFt
SOLD DATE : 10/07/2021
Key Details
Sold Price $630,000
Property Type Single Family Home
Sub Type Single Family Residence
Listing Status Sold
Purchase Type For Sale
Square Footage 2,518 sqft
Price per Sqft $250
Subdivision Woodland Valley
MLS Listing ID 4675719
Sold Date 10/07/21
Style Traditional
Bedrooms 4
Full Baths 1
Half Baths 1
Three Quarter Bath 1
HOA Y/N No
Originating Board recolorado
Year Built 1971
Annual Tax Amount $2,823
Tax Year 2020
Lot Size 10,890 Sqft
Acres 0.25
Property Description
Amazing, peaceful sanctuary on a quarter acre! This remodeled 4 bedroom, 3 bath home has been updated from top to bottom, featuring a designer kitchen with granite counter tops, a nice Stainless appliance package, and newer cabinetry with soft-close hardware. This home offers four bedrooms, a three-quarter master bath, and a full bath, all on the upper level. The main level offers solid oak flooring throughout, along with a generous living room and formal dining area. Down one level you will find another family room, a laundry/utility area and a half bath. On the lowest level you will find a storage and utility closet, and the extra space would make a great kid's playroom or an additional family room. All window treatments are being offered with this home. Walk out the back door to the large patio and huge irrigated yard and garden. This .25 acre lot has ample space for kids and adults alike. It has a very private feel - imagine the possibilities! Out front there is plenty of off-street parking and ample space in the attached 2 car garage. Much of the infrastructure has been upgraded; upgraded electrical, a new roof (approximately 3 years old), and newer water heater, furnace and evaporative cooler. Home is conveniently located with easy access to the APEX recreation center, Stanley Lake trails, and Olde Town Arvada. I-70 is only 10 minutes down Ward road which provides easy access to downtown Golden, Denver, and Colorado Mills. *Buyer to verify all information*
Location
State CO
County Jefferson
Zoning Res
Rooms
Basement Finished
Interior
Interior Features Eat-in Kitchen, Granite Counters, Primary Suite, Open Floorplan
Heating Forced Air
Cooling Evaporative Cooling
Flooring Carpet, Tile, Wood
Fireplaces Number 1
Fireplaces Type Family Room
Fireplace Y
Appliance Dishwasher, Microwave, Oven, Range, Refrigerator
Laundry In Unit
Exterior
Exterior Feature Fire Pit, Garden
Garage Spaces 2.0
Utilities Available Cable Available, Electricity Connected, Natural Gas Connected
Roof Type Architecural Shingle
Total Parking Spaces 2
Garage Yes
Building
Lot Description Irrigated, Landscaped, Sprinklers In Front, Sprinklers In Rear
Story Multi/Split
Foundation Concrete Perimeter
Sewer Public Sewer
Water Public
Level or Stories Multi/Split
Structure Type Brick, Vinyl Siding
Schools
Elementary Schools Fremont
Middle Schools Oberon
High Schools Arvada West
School District Jefferson County R-1
Others
Senior Community No
Ownership Individual
Acceptable Financing Cash, Conventional, FHA, VA Loan
Listing Terms Cash, Conventional, FHA, VA Loan
Special Listing Condition None
Read Less Info
Want to know what your home might be worth? Contact us for a FREE valuation!

Our team is ready to help you sell your home for the highest possible price ASAP

© 2024 METROLIST, INC., DBA RECOLORADO® – All Rights Reserved
6455 S. Yosemite St., Suite 500 Greenwood Village, CO 80111 USA
Bought with Compass - Denver

Making real estate fun, simple and stress-free!






