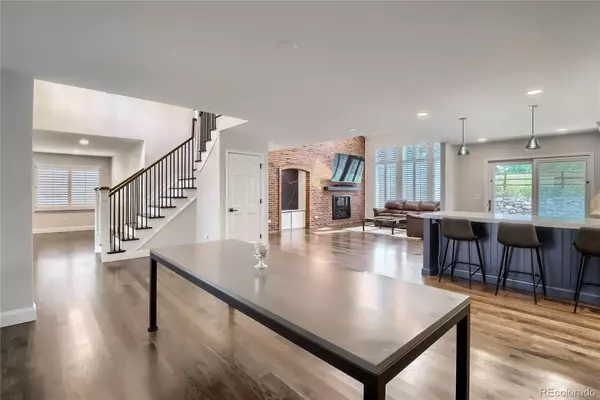$975,000
$899,900
8.3%For more information regarding the value of a property, please contact us for a free consultation.
5 Beds
3 Baths
3,185 SqFt
SOLD DATE : 10/08/2021
Key Details
Sold Price $975,000
Property Type Single Family Home
Sub Type Single Family Residence
Listing Status Sold
Purchase Type For Sale
Square Footage 3,185 sqft
Price per Sqft $306
Subdivision The Highlands
MLS Listing ID 2159873
Sold Date 10/08/21
Bedrooms 5
Full Baths 2
Three Quarter Bath 1
HOA Y/N No
Originating Board recolorado
Year Built 1983
Annual Tax Amount $5,278
Tax Year 2020
Lot Size 10,018 Sqft
Acres 0.23
Property Description
Welcome to this spectacular custom contemporary home in the prestigious Highlands community of Centennial, Colorado. This exclusive neighborhood is part of a delicately planned community with only the highest standards of family living. It is conveniently located within the award Littleton School District. This stunning home has been meticulously remodeled from the top to the bottom and features an expansive true open concept floor plan with soaring ceilings, extended wide plank Hickory wood floors, and an abundance of windows and skylights that flood this home with natural light. The inviting entry awaits with a new stunning Pella front door with decorative privacy glass. As you enter, you will be immersed in all all of the fine features and quality upgrades that this home has to offer. The kitchen area is a chef's dream. With gorgeous extended poured white concrete counters, custom tile back-splash, huge center island with plenty of cabinet and storage space, complimenting color Shaker-style cabinets, under cabinet lighting, farm sink, JennAir dual fuel gas range, built-in Subzero refrigerator, warming drawer, custom pendant lighting, and more - Just gorgeous! The perfectly situated family room is the perfect space for entertaining. Featuring a classic brick wall, gas fireplace, entertainment center, and custom shutters. The lower level offers a formal living room, dining area and guest bedroom with easy access to a fully remodeled bathroom. Wind your way up the completely re-designed wood and wrought iron staircase to the luxurious master suite featuring a completely remodeled spa-like en suite with double vanity, free standing clawfoot tub and enormous walk-in shower with a frameless glass surround. The upper level has three additional bedrooms and a full remodeled bathroom with Quartz counters and custom tile. The park-like setting of this home is second to none. The fully landscaped yard features a covered patio, large grass area and backs to a greenbelt area.
Location
State CO
County Arapahoe
Zoning RES
Rooms
Basement Full, Unfinished
Main Level Bedrooms 1
Interior
Interior Features Audio/Video Controls, Built-in Features, Ceiling Fan(s), Eat-in Kitchen, Five Piece Bath, High Ceilings, High Speed Internet, Kitchen Island, Primary Suite, Open Floorplan, Vaulted Ceiling(s), Walk-In Closet(s)
Heating Forced Air
Cooling Central Air
Flooring Tile, Wood
Fireplaces Number 1
Fireplaces Type Family Room
Fireplace Y
Appliance Convection Oven, Dishwasher, Disposal, Dryer, Microwave, Range Hood, Refrigerator, Self Cleaning Oven, Warming Drawer, Washer
Exterior
Exterior Feature Private Yard, Rain Gutters
Garage Spaces 2.0
Fence Full
Roof Type Composition
Total Parking Spaces 2
Garage Yes
Building
Lot Description Greenbelt, Irrigated, Landscaped, Level, Master Planned, Sprinklers In Front, Sprinklers In Rear
Story Two
Foundation Slab
Sewer Public Sewer
Water Public
Level or Stories Two
Structure Type Brick, Frame, Wood Siding
Schools
Elementary Schools Highland
Middle Schools Powell
High Schools Arapahoe
School District Littleton 6
Others
Senior Community No
Ownership Individual
Acceptable Financing Cash, Conventional, FHA, VA Loan
Listing Terms Cash, Conventional, FHA, VA Loan
Special Listing Condition None
Read Less Info
Want to know what your home might be worth? Contact us for a FREE valuation!

Our team is ready to help you sell your home for the highest possible price ASAP

© 2024 METROLIST, INC., DBA RECOLORADO® – All Rights Reserved
6455 S. Yosemite St., Suite 500 Greenwood Village, CO 80111 USA
Bought with LIV Sotheby's International Realty

Making real estate fun, simple and stress-free!






