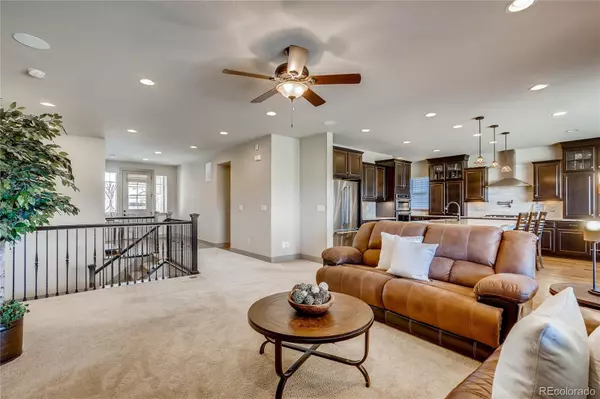$855,000
$850,000
0.6%For more information regarding the value of a property, please contact us for a free consultation.
4 Beds
5 Baths
4,100 SqFt
SOLD DATE : 10/19/2021
Key Details
Sold Price $855,000
Property Type Single Family Home
Sub Type Single Family Residence
Listing Status Sold
Purchase Type For Sale
Square Footage 4,100 sqft
Price per Sqft $208
Subdivision Leyden Rock
MLS Listing ID 4465264
Sold Date 10/19/21
Style Contemporary
Bedrooms 4
Full Baths 2
Half Baths 1
Three Quarter Bath 2
Condo Fees $30
HOA Fees $30/mo
HOA Y/N Yes
Originating Board recolorado
Year Built 2016
Annual Tax Amount $6,030
Tax Year 2020
Lot Size 7,405 Sqft
Acres 0.17
Property Description
Single level Leyden Rock living at its best! Welcome home to your walkout ranch that backs to the protected Barbara Gulch open space and all the trails she has to offer! From the moment you step foot through the door of your spacious owners entry, you are home. The gourmet kitchen has everything needed to make a chef drool. Granite countertops, two ovens, soft close cabinets, stone subway tile backsplash, hood and pot filler - this kitchen has it all! The beautiful wood floors throughout the kitchen and dining room provide warmth to the space. Spend the evening entertaining friends and family in your open layout before retreating to your large master suite with en suite 5 piece spa bath. Master bedroom also provides access to the back deck for both you and Fido by way of the storm door. Main level MIL suite allows for multigenerational living and close access to loved ones who may benefit from additional care and has its own attached handicap accessible bathroom. Head downstairs and you are greeted with an open floor plan that has barely been used, that is begging to host a fall Saturday/Sunday of football or a family movie night. Watch a game in your great room that has been wired for surround sound. Grab a drink at your wet bar, complete with soft close cabinets, granite countertops, and dishwasher that's never been used! Step out to your back patio or deck and get to grilling with your built in gas line or enjoy your favorite beverage on our beautiful Colorado evenings. Basement also has a large bedroom/bathroom for your guests. No detail was spared when this home was built. Central vacuum, 8' doors and surround sound in great room, master bath and deck. And it's not just beautiful, thought out finishes...Solar panels provide an added level of energy efficiency and ownership of panels to be transferred to buyer. Tons of storage as well as an unfinished room in basement that can be utilized as a wine cellar, office or extra storage. WELCOME HOME!
Location
State CO
County Jefferson
Zoning Residential
Rooms
Basement Finished, Sump Pump, Walk-Out Access
Main Level Bedrooms 3
Interior
Interior Features Ceiling Fan(s), Central Vacuum, Five Piece Bath, Granite Counters, High Ceilings, In-Law Floor Plan, Kitchen Island, Primary Suite, No Stairs, Open Floorplan, Pantry, Smart Thermostat, Smoke Free, Sound System, Utility Sink, Walk-In Closet(s), Wet Bar
Heating Forced Air, Solar
Cooling Central Air
Flooring Carpet, Tile, Wood
Fireplaces Number 1
Fireplaces Type Gas, Great Room
Fireplace Y
Appliance Cooktop, Dishwasher, Disposal, Double Oven, Microwave, Range Hood, Refrigerator, Sump Pump
Laundry In Unit
Exterior
Exterior Feature Gas Valve, Rain Gutters
Garage Concrete, Dry Walled, Exterior Access Door, Insulated Garage
Garage Spaces 2.0
Fence Full
View Mountain(s), Valley
Roof Type Composition
Parking Type Concrete, Dry Walled, Exterior Access Door, Insulated Garage
Total Parking Spaces 2
Garage Yes
Building
Lot Description Borders Public Land, Landscaped, Open Space, Sprinklers In Front, Sprinklers In Rear
Story One
Sewer Public Sewer
Water Public
Level or Stories One
Structure Type Concrete, Stone, Wood Siding
Schools
Elementary Schools Three Creeks
Middle Schools Three Creeks
High Schools Ralston Valley
School District Jefferson County R-1
Others
Senior Community No
Ownership Individual
Acceptable Financing Cash, Conventional, FHA, VA Loan
Listing Terms Cash, Conventional, FHA, VA Loan
Special Listing Condition None
Read Less Info
Want to know what your home might be worth? Contact us for a FREE valuation!

Our team is ready to help you sell your home for the highest possible price ASAP

© 2024 METROLIST, INC., DBA RECOLORADO® – All Rights Reserved
6455 S. Yosemite St., Suite 500 Greenwood Village, CO 80111 USA
Bought with Keller Williams Advantage Realty LLC

Making real estate fun, simple and stress-free!






