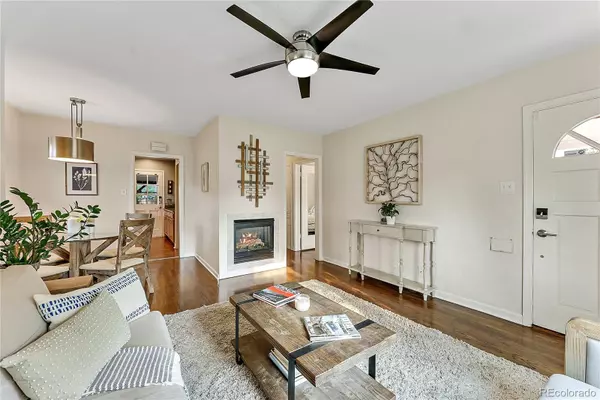$695,000
$675,000
3.0%For more information regarding the value of a property, please contact us for a free consultation.
4 Beds
2 Baths
1,482 SqFt
SOLD DATE : 10/08/2021
Key Details
Sold Price $695,000
Property Type Single Family Home
Sub Type Single Family Residence
Listing Status Sold
Purchase Type For Sale
Square Footage 1,482 sqft
Price per Sqft $468
Subdivision Mountain View Place
MLS Listing ID 7706278
Sold Date 10/08/21
Style Bungalow
Bedrooms 4
Full Baths 1
Three Quarter Bath 1
HOA Y/N No
Originating Board recolorado
Year Built 1944
Annual Tax Amount $2,873
Tax Year 2020
Lot Size 6,098 Sqft
Acres 0.14
Property Description
Welcome home! This quintessential Bungalow is just half a block from Harvard Gulch and two blocks from the shops on Downing. The interior space offers two light-flooded upper-level bedrooms, a large family area, and a sizable, updated kitchen with indoor/outdoor access making entertaining effortless. This 6250 square foot lot provides a private backyard with ample grass space, an oversized rear deck, and a full two-car garage with additional storage build-out adjacent to the garage space. Don't miss the extra slab poured off of the alleyway which will allow an additional parking space (or two) should it be needed. Also makes for easy entry/exit. The fully finished basement contains two additional bedroom spaces (non-conforming) and its own entertaining area complete with dry-bar and a dedicated laundry room. Enjoy the pleasant neighborhood setting of Harvard Gulch with the convenience to get to and from wherever you need via Downing and I25 close by. 2371 S Ogden is a short walk to Denver Beer Company, YumYum's ice cream and the recent multi-million dollar renovated Harvard Gulch park and par-three public golf course. Roof replaced in 2019.
Location
State CO
County Denver
Zoning E-SU-D
Rooms
Basement Finished, Full
Main Level Bedrooms 2
Interior
Interior Features Built-in Features, Ceiling Fan(s), Radon Mitigation System
Heating Baseboard, Natural Gas
Cooling Air Conditioning-Room
Flooring Tile, Wood
Fireplaces Number 1
Fireplaces Type Family Room, Gas, Gas Log
Fireplace Y
Appliance Dishwasher, Disposal, Dryer, Microwave, Oven, Refrigerator, Washer
Exterior
Exterior Feature Garden, Private Yard
Garage Spaces 2.0
Fence Full
Utilities Available Cable Available, Electricity Connected, Internet Access (Wired), Phone Available
Roof Type Composition
Total Parking Spaces 4
Garage No
Building
Lot Description Borders Public Land, Level, Near Public Transit, Sprinklers In Front, Sprinklers In Rear
Story One
Foundation Concrete Perimeter
Sewer Public Sewer
Water Public
Level or Stories One
Structure Type Frame, Other
Schools
Elementary Schools Asbury
Middle Schools Grant
High Schools South
School District Denver 1
Others
Senior Community No
Ownership Individual
Acceptable Financing Cash, Conventional, FHA, Other, VA Loan
Listing Terms Cash, Conventional, FHA, Other, VA Loan
Special Listing Condition None
Read Less Info
Want to know what your home might be worth? Contact us for a FREE valuation!

Our team is ready to help you sell your home for the highest possible price ASAP

© 2024 METROLIST, INC., DBA RECOLORADO® – All Rights Reserved
6455 S. Yosemite St., Suite 500 Greenwood Village, CO 80111 USA
Bought with Keller Williams Integrity Real Estate LLC

Making real estate fun, simple and stress-free!






