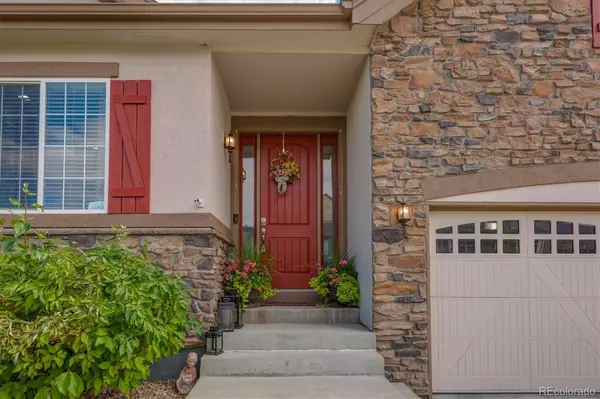$845,000
$824,900
2.4%For more information regarding the value of a property, please contact us for a free consultation.
4 Beds
4 Baths
3,909 SqFt
SOLD DATE : 10/14/2021
Key Details
Sold Price $845,000
Property Type Single Family Home
Sub Type Single Family Residence
Listing Status Sold
Purchase Type For Sale
Square Footage 3,909 sqft
Price per Sqft $216
Subdivision Plum Creek
MLS Listing ID 3116185
Sold Date 10/14/21
Style Traditional
Bedrooms 4
Full Baths 2
Half Baths 1
Three Quarter Bath 1
Condo Fees $45
HOA Fees $45/mo
HOA Y/N Yes
Originating Board recolorado
Year Built 2011
Annual Tax Amount $2,659
Tax Year 2020
Lot Size 10,890 Sqft
Acres 0.25
Property Description
Welcome home to this centrally located, newly updated, newly painted, move-in ready, gorgeous Ranch home in the coveted Plum Creek neighborhood. Main floor living with new gleaming hardwoods and oversized travertine flooring throughout the main level. Chef's kitchen is a dream with newer stainless steel appliances (all included) gas burner cook top, double ovens, huge refrigerator, stunning granite countertops, ample knotty alder cabinetry and eat-in dining area bathed in natural light. The master bedroom is on the back of the home with a luxurious 5 piece bathroom with updated fixtures, new frameless shower enclosure and a custom designed walk-in closet with access to the beautifully designed patio with new covered Trex decks. Secondary bedroom with adjoining full bath, stately office (what a great commute), separate formal dining room, powder bath, laundry room and huge living room round out the well appointed main level. As you walk downstairs to the fully finished basement, marvel at the gorgeous new wrought iron railing and balusters. You'll find 2 oversized guest bedrooms, a 3/4 bathroom with new frameless shower enclosure, giant bonus room and family room, which are perfect for all of your entertaining or multi-generational needs. This home offers tons of optimal storage, with attic space and closets galore! The huge 3 car oversized garage has space for cars, a workshop or whatever your heart desires. Sip tea while you take in the abundant flowers that have been so lovingly cared for on this .25 acre lot backing to open space. What more could you ask for? This fabulous home has it all! Ideal location with easy access to I-25, downtown Castle Rock, parks, schools, hospitals, restaurants, shopping. Douglas County school district. Mountain views, privacy, low HOAs, peaceful neighborhood, radon mitigation system, open floorplan.
Location
State CO
County Douglas
Zoning PD
Rooms
Basement Daylight, Finished, Full, Sump Pump
Main Level Bedrooms 2
Interior
Interior Features Audio/Video Controls, Breakfast Nook, Built-in Features, Ceiling Fan(s), Eat-in Kitchen, Entrance Foyer, Five Piece Bath, Granite Counters, High Speed Internet, In-Law Floor Plan, Kitchen Island, Primary Suite, Open Floorplan, Pantry, Radon Mitigation System, Smart Thermostat, Smoke Free, Sound System, Utility Sink, Walk-In Closet(s), Wired for Data
Heating Forced Air, Natural Gas
Cooling Central Air
Flooring Bamboo, Carpet, Tile, Wood
Fireplaces Number 1
Fireplaces Type Family Room, Gas, Gas Log
Equipment Satellite Dish
Fireplace Y
Appliance Cooktop, Dishwasher, Disposal, Double Oven, Gas Water Heater, Microwave, Refrigerator, Self Cleaning Oven, Smart Appliances, Sump Pump
Laundry In Unit
Exterior
Exterior Feature Garden, Lighting, Private Yard, Rain Gutters, Smart Irrigation
Garage Concrete, Exterior Access Door, Finished, Insulated Garage, Lighted, Oversized, Storage
Garage Spaces 3.0
Fence Full
Utilities Available Cable Available, Electricity Available, Electricity Connected, Natural Gas Available, Natural Gas Connected, Phone Available, Phone Connected
View Mountain(s)
Roof Type Composition
Parking Type Concrete, Exterior Access Door, Finished, Insulated Garage, Lighted, Oversized, Storage
Total Parking Spaces 3
Garage Yes
Building
Lot Description Landscaped, Level, Many Trees, Near Public Transit, Open Space, Sprinklers In Front, Sprinklers In Rear
Story One
Foundation Slab
Sewer Public Sewer
Water Public
Level or Stories One
Structure Type Brick, Cement Siding
Schools
Elementary Schools South Ridge
Middle Schools Mesa
High Schools Douglas County
School District Douglas Re-1
Others
Senior Community No
Ownership Individual
Acceptable Financing Cash, Conventional, FHA, Jumbo, VA Loan
Listing Terms Cash, Conventional, FHA, Jumbo, VA Loan
Special Listing Condition None
Read Less Info
Want to know what your home might be worth? Contact us for a FREE valuation!

Our team is ready to help you sell your home for the highest possible price ASAP

© 2024 METROLIST, INC., DBA RECOLORADO® – All Rights Reserved
6455 S. Yosemite St., Suite 500 Greenwood Village, CO 80111 USA
Bought with RE/MAX Professionals

Making real estate fun, simple and stress-free!






