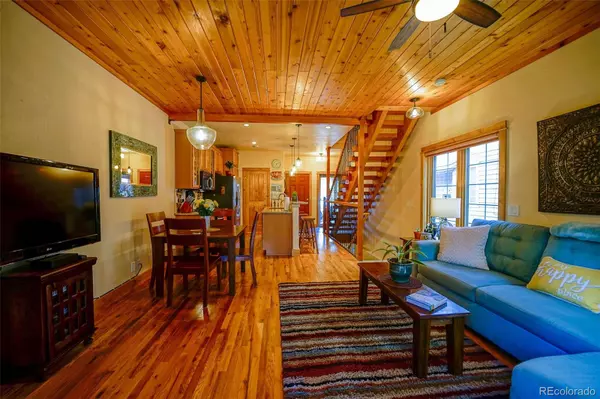$830,000
$825,000
0.6%For more information regarding the value of a property, please contact us for a free consultation.
3 Beds
4 Baths
1,536 SqFt
SOLD DATE : 11/03/2021
Key Details
Sold Price $830,000
Property Type Multi-Family
Sub Type Multi-Family
Listing Status Sold
Purchase Type For Sale
Square Footage 1,536 sqft
Price per Sqft $540
Subdivision Aspen At Walton Creek, F#
MLS Listing ID 3148851
Sold Date 11/03/21
Bedrooms 3
Full Baths 3
Half Baths 1
Condo Fees $326
HOA Fees $326/mo
HOA Y/N Yes
Abv Grd Liv Area 1,024
Originating Board recolorado
Year Built 2008
Annual Tax Amount $2,023
Tax Year 2020
Acres 0.04
Property Description
If you are looking for the ideal location with easy access to both the ski mountain and downtown Steamboat, this 3 bedroom / 3.5 bathroom end unit at The Aspens at Walton Creek will check all the boxes! The open floor plan on the main level includes 9 ft tongue and groove ceiling and abundant natural light from the surrounding windows. The kitchen includes a center island with breakfast bar, maple cabinetry, gas stove, tile backsplash, stainless steel appliances and slab granite countertops. Some highlights of this beautifully constructed townhome include the solid knotty alder wood doors and trim, the timber style open staircase with wrought iron railing and the gas fireplace with natural stone surround. This unit is also located on the north side of the building so it’s easy to keep cool during the summer. During the winter months, the high efficiency in floor radiant heat keeps the unit warm and cozy. Two separate living room areas provide plenty of space for the family. The lower-level living room also includes a wet bar area with slab granite counters, storage cabinets and surround sound speakers for a true theatre experience. The 2 upstairs bedrooms include high vaulted ceilings with tongue and groove pine and ensuite bathrooms with travertine floors and counters. The lower level includes the 3rd bedroom, full bathroom and laundry area with full size washer/dryer. The attached 1 car heated garage includes a private side entry, shelving and a heated sidewalk/driveway. There are only 3 townhomes in this building and this unit features its own private, covered entrance. The back porch provides a peaceful setting with mature trees, perennial flower garden and corrugated metal roof for protection from the elements. There is also quick & easy access to the city shuttle or the core trail when heading downtown or to the ski mountain. Monthly HOA dues only $326 (cable, Internet, sewer, trash, recycle, snow removal). Pet friendly HOA for owners. Long-term rentals only.
Location
State CO
County Routt
Rooms
Basement Full
Interior
Interior Features Granite Counters, Kitchen Island, Wet Bar
Heating Natural Gas, Radiant
Cooling None
Flooring Stone
Fireplaces Number 1
Fireplaces Type Gas Log, Living Room
Fireplace Y
Appliance Dishwasher, Dryer, Microwave, Oven, Range, Refrigerator, Washer
Exterior
Garage Spaces 1.0
Utilities Available Cable Available, Electricity Connected, Natural Gas Connected
Roof Type Composition
Total Parking Spaces 1
Garage Yes
Building
Lot Description Landscaped, Near Ski Area
Foundation Concrete Perimeter
Sewer Public Sewer
Water Public
Level or Stories Two
Structure Type Frame, Stone, Wood Siding
Schools
Elementary Schools Soda Creek
Middle Schools Steamboat Springs
High Schools Steamboat Springs
School District Steamboat Springs Re-2
Others
Senior Community No
Ownership Individual
Acceptable Financing Cash, Conventional, FHA
Listing Terms Cash, Conventional, FHA
Special Listing Condition None
Pets Description Cats OK, Dogs OK
Read Less Info
Want to know what your home might be worth? Contact us for a FREE valuation!

Our team is ready to help you sell your home for the highest possible price ASAP

© 2024 METROLIST, INC., DBA RECOLORADO® – All Rights Reserved
6455 S. Yosemite St., Suite 500 Greenwood Village, CO 80111 USA
Bought with NON MLS PARTICIPANT

Making real estate fun, simple and stress-free!






