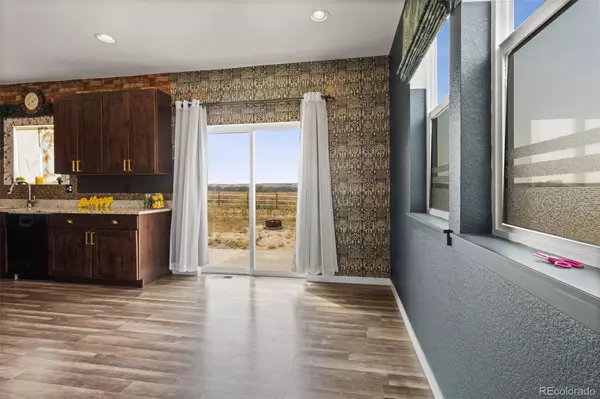$365,000
$350,000
4.3%For more information regarding the value of a property, please contact us for a free consultation.
3 Beds
2 Baths
1,440 SqFt
SOLD DATE : 10/22/2021
Key Details
Sold Price $365,000
Property Type Single Family Home
Sub Type Single Family Residence
Listing Status Sold
Purchase Type For Sale
Square Footage 1,440 sqft
Price per Sqft $253
Subdivision Bijou Creek
MLS Listing ID 5703742
Sold Date 10/22/21
Style Traditional
Bedrooms 3
Full Baths 2
Condo Fees $50
HOA Fees $4/ann
HOA Y/N Yes
Originating Board recolorado
Year Built 2020
Annual Tax Amount $1
Tax Year 2020
Lot Size 10,454 Sqft
Acres 0.24
Property Description
Escape the big city hustle and enjoy the quiet countryside life in Deer Trail. This open layout is an Osprey floorplan that was completed in 2020. Enjoy a like-new home without waiting for the construction to finish! Granite countertops, soft-close cabinetry and laminate flooring highlight the kitchen--which also boasts a center island, and stainless refrigerator. Beautiful tile work adorns both bathrooms which are completed with granite countertops. The master bath has dual sinks and adjoins a generous walk-in closet. A full unfinished basement presents a plethora of opportunities for your imagination. Exterior access door on the garage, energy-efficient insulated exterior door, seamless gutters and downspouts, raised panel steel garage door, 30 year dimensional shingle roof. Start your day by catching an amazing country sunrise from the covered front porch and end by enjoying the serene view from the cement slab deck in the back.
Convenient to I-70, less than an hour to downtown Denver or DIA!
Location
State CO
County Arapahoe
Zoning RES
Rooms
Basement Full, Unfinished
Main Level Bedrooms 3
Interior
Interior Features Ceiling Fan(s), Eat-in Kitchen, Granite Counters, Kitchen Island, Primary Suite, No Stairs, Open Floorplan, Smoke Free, Walk-In Closet(s)
Heating Forced Air, Natural Gas
Cooling Central Air
Flooring Carpet, Laminate, Tile
Fireplace N
Appliance Cooktop, Dishwasher, Disposal, Dryer, Gas Water Heater, Microwave, Oven, Range, Refrigerator, Self Cleaning Oven, Washer
Laundry In Unit
Exterior
Exterior Feature Rain Gutters
Garage Concrete
Garage Spaces 2.0
Fence Full
Utilities Available Electricity Connected, Internet Access (Wired), Natural Gas Connected
Roof Type Composition
Parking Type Concrete
Total Parking Spaces 2
Garage Yes
Building
Lot Description Sprinklers In Front, Sprinklers In Rear
Story One
Sewer Public Sewer
Water Public
Level or Stories One
Structure Type Cement Siding, Stone
Schools
Elementary Schools Deer Trail School
Middle Schools Deer Trail School
High Schools Deer Trail School
School District Deer Trail 26-J
Others
Senior Community No
Ownership Individual
Acceptable Financing Cash, Conventional, FHA, VA Loan
Listing Terms Cash, Conventional, FHA, VA Loan
Special Listing Condition None
Read Less Info
Want to know what your home might be worth? Contact us for a FREE valuation!

Our team is ready to help you sell your home for the highest possible price ASAP

© 2024 METROLIST, INC., DBA RECOLORADO® – All Rights Reserved
6455 S. Yosemite St., Suite 500 Greenwood Village, CO 80111 USA
Bought with RE/MAX Professionals

Making real estate fun, simple and stress-free!






